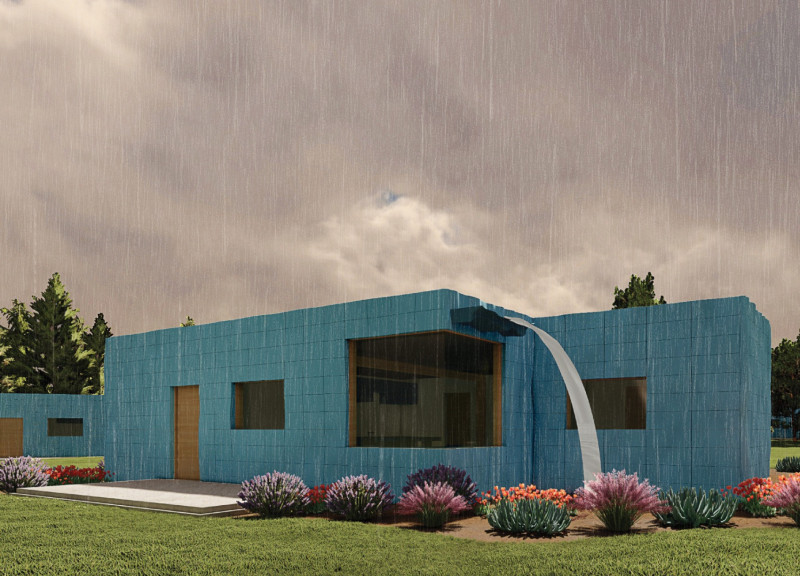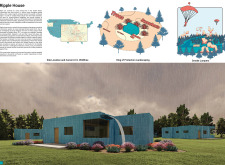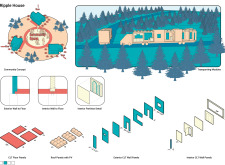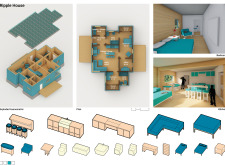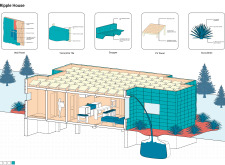5 key facts about this project
Modular Housing Design
One of the defining features of the Ripple House is its modular configuration. Each unit is designed as an independent module that can be easily transported and assembled on-site. This approach allows for flexibility in expansion and adapts to the specific needs of different communities. The layout encourages clustering of the units, promoting neighborhood interaction and a supportive community environment. Each unit can be individualized, allowing residents to personalize their spaces while still maintaining a cohesive architectural language.
Additionally, the project incorporates a community gathering area that serves as a central hub for social activities. This space is crucial for fostering interaction among residents and strengthening community ties. The landscaping surrounding the Ripple House is also thoughtfully designed to include fire-resistant vegetation, creating a buffer zone while enhancing the overall aesthetic of the development.
Sustainable Material Choices
The materials selected for the Ripple House underscore its commitment to sustainability and resilience. Cross-Laminated Timber (CLT) is utilized for walls and flooring, offering a renewable alternative to conventional materials while ensuring structural durability. The project incorporates fire-resistant terracotta tiles for roofing, providing additional protection against fire hazards.
Solar panels are installed on rooftops to harness renewable energy, enabling energy self-sufficiency for residents. The use of fiber-reinforced scuppers ensures effective drainage, enhancing the building's resilience against potential water damage during harsh weather conditions. The landscaping is populated with low-maintenance succulent plants, which contribute to both fire resistance and ecological balance.
The Ripple House exemplifies a thoughtful architectural response to contemporary challenges. Its integration of modular design with sustainable practices creates a viable housing solution for communities affected by disasters. This project showcases innovative architectural ideas that prioritize safety, function, and community engagement.
To gain deeper insights into the Ripple House, including architectural plans, sections, and design specifics, interested readers are encouraged to explore the project presentation.


