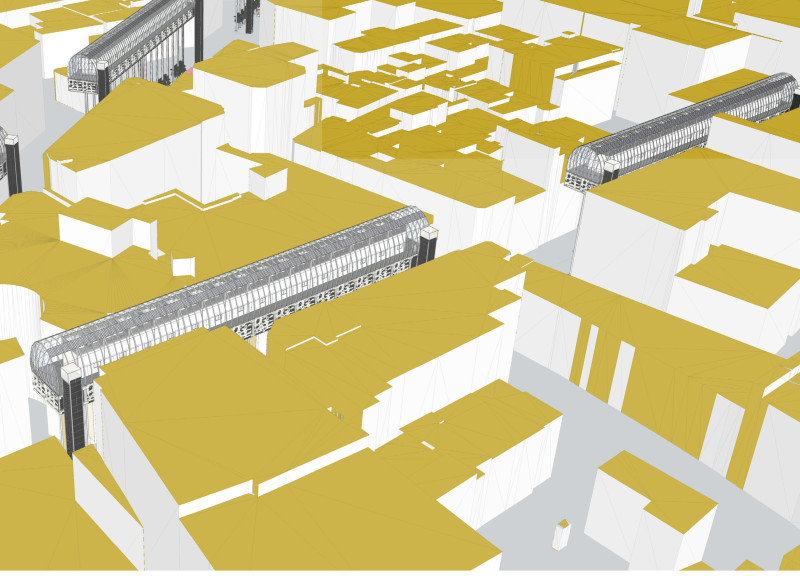5 key facts about this project
At its core, "Sky City" functions not only as a residential development but also as a communal hub aimed at connecting residents through shared spaces and amenities. The project embraces the modern urban lifestyle, where the challenges of increased population density and limited land availability necessitate innovative architectural solutions. This design prioritizes the creation of functional living areas, including private units, communal gardens, recreational facilities, and social gathering spaces, promoting a sense of belonging among residents.
Key elements within the project highlight its unique design approach. The use of Cross-Laminated Timber (CLT) for structural components offers an environmentally friendly alternative to traditional building materials. CLT’s light weight combined with excellent thermal insulation properties allows for efficient energy use while contributing to the project’s sustainability goals. Additionally, industrial metal flooring enhances the overall durability of the construction, ensuring longevity and reduced maintenance costs.
The distinctive roof canopy formed by Ethylene Tetrafluoroethylene (ETFE) cushions is another notable aspect of "Sky City." These transparent structures not only allow for the penetration of natural light but also promote energy efficiency throughout the building. The integration of solar panels into the design further underscores the commitment to sustainability, allowing residents to harness renewable energy and lower their utility costs.
Another unique characteristic of the project is the introduction of green corridors, which serve as pathways connecting different sections of the development. These corridors create opportunities for residents to engage with their environment and with one another, paving the way for spontaneous encounters and promoting community spirit. The presence of vertical gardens and metal trellises contributes to this green initiative, providing ecological benefits such as improved air quality and enhanced aesthetics.
Moreover, the residential units are designed with modularity in mind, allowing for flexible layouts that can be adapted to meet varied household needs. This design principle recognizes the diversity of urban life, accommodating everything from single-person apartments to family-oriented spaces. Through these adaptable solutions, "Sky City" addresses the complexities of modern living, ensuring that each resident has access to suitable housing options.
In summary, "Sky City" articulates an important architectural narrative centered on community, sustainability, and adaptability. The careful selection of materials, such as CLT and ETFE, alongside innovative structural techniques, provides a solid foundation for a contemporary urban habitat. To gain deeper insights into the architectural plans, sections, and overall design elements that shape this project, readers are encouraged to explore the detailed presentation of "Sky City." Understanding these architectural ideas offers a comprehensive perspective on how contemporary design can effectively respond to urban challenges and foster a thriving, interconnected community.


























