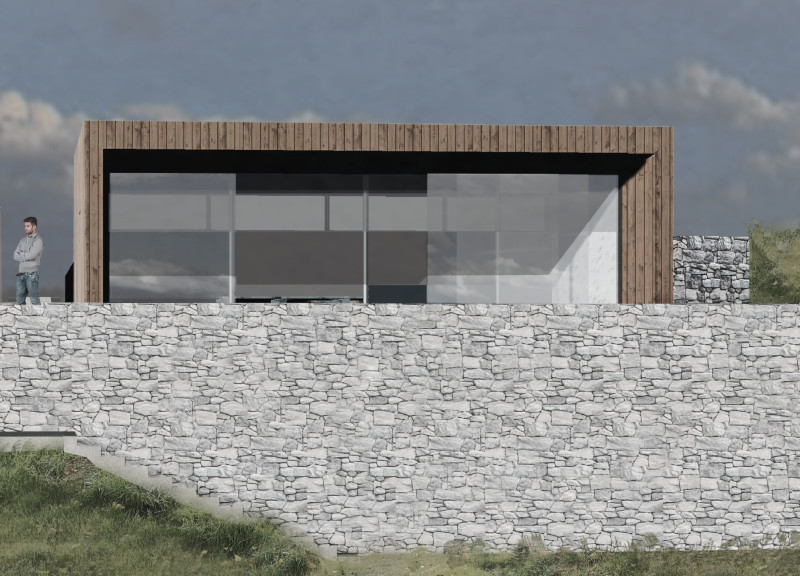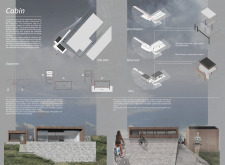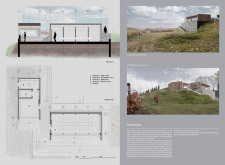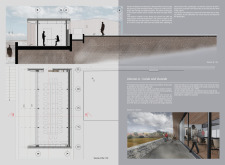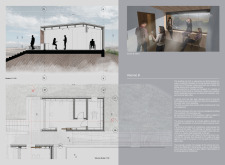5 key facts about this project
The architectural layout thoughtfully integrates indoor and outdoor spaces, creating a seamless transition between the two. The main gathering space, referred to as Volume A, features an open plan to accommodate communal activities and dining, while Volume B serves as an intimate meeting area, offering sweeping views of the vineyard.
Spatial Configuration
The Cabin's spatial configuration is set against the slope of the vineyard, with the project’s two volumes positioned to take advantage of the natural terrain. This arrangement not only complements the landscape but also facilitates optimal views. Volume A promotes larger gatherings, characterized by extensive glazing that floods the interior with natural light and connects occupants to the exterior environment. Volume B, while smaller, provides a cozy setting meant for more private interactions.
Sustainable Material Choices
The project emphasizes sustainable material choices aligned with contemporary architectural practices. The use of reinforced concrete ensures structural integrity, while locally sourced wood for cladding contributes to a warm aesthetic. Internally, plaster provides a clean and modern finish, and large glass windows optimize natural light while enhancing ventilation. These materials support thermal comfort and visual appeal, demonstrating a commitment to sustainability throughout the design.
Innovative Structural Approaches
A notable feature of this project is the employment of cross-laminated timber in its structural framework. This innovative approach not only facilitates rapid assembly but also enhances the building's overall strength. Volume A boasts a flat roof, suitable for photovoltaic panel installation, while Volume B’s inclined roof contributes to effective water drainage and adds visual dynamism to the project. This careful consideration of structural design enhances both functionality and aesthetic value.
The integration of these elements defines the Cabin as a project that harmoniously connects architecture and landscape while emphasizing sustainable practices. The project invites further exploration of its architectural plans, sections, and design outcomes, offering deeper insights into its conception and execution. Readers are encouraged to engage with the project presentation to gain a comprehensive understanding of its unique architectural ideas and detailed considerations.


