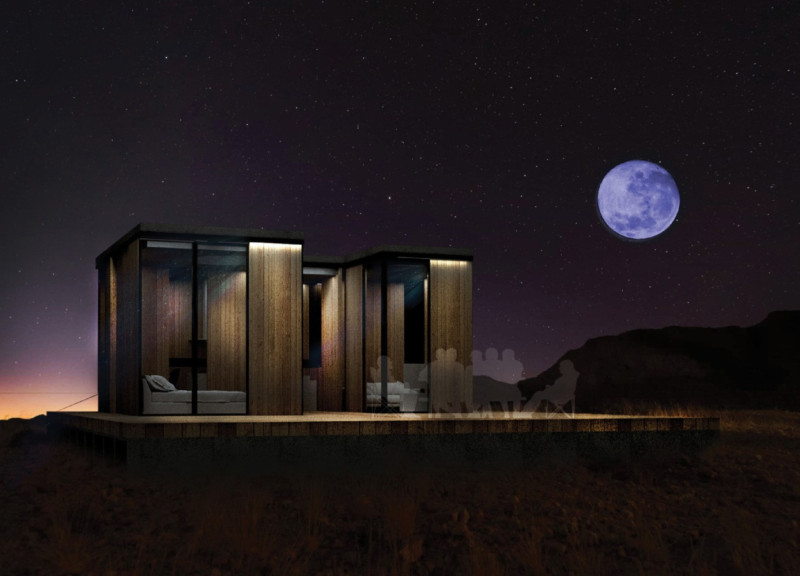5 key facts about this project
Unique Modular Configuration
The defining characteristic of 5² lies in its modular configuration that allows for spatial adaptability. The project consists of three primary volumetric components: a fixed volume that encompasses essential facilities such as the kitchen and utility areas, alongside two mobile volumes that can be repositioned as needed. This layout fosters a dynamic living environment, where configurations can shift, permitting accessibility and privacy as dictated by the residents' lifestyles.
Another distinguishing factor is the integration of technological solutions. Photovoltaic solar panels are installed on the roofs of the cubes, enabling the harvesting of solar energy while a rainwater harvesting system enhances sustainability by collecting and utilizing water effectively. The incorporation of these elements reflects a commitment to reducing the ecological footprint of the residence.
Sustainability and Environmental Awareness
The approach to sustainability in the 5² project is holistic, addressing not just energy consumption but also water management through the rainwater system. The use of composite glazing for windows ensures thermal efficiency, contributing to energy savings and comfort throughout varying weather conditions.
Additionally, the architectural plans depict the careful consideration of outdoor spaces interwoven with the internal structure, promoting a seamless transition between indoors and outdoors. The surrounding wooden decking acts as a connective tissue, encouraging movement throughout the various units and enriching the overall experience.
In exploring the architectural designs of 5², readers are encouraged to delve into the architectural sections and plans for a comprehensive understanding of this project. The unique stacking and shifting of volumes provide an innovative perspective on staff high-density living. The integration of adaptability and sustainability positions this design as a reference point for future residential architecture, marking it as an essential study in modern architectural ideas.























