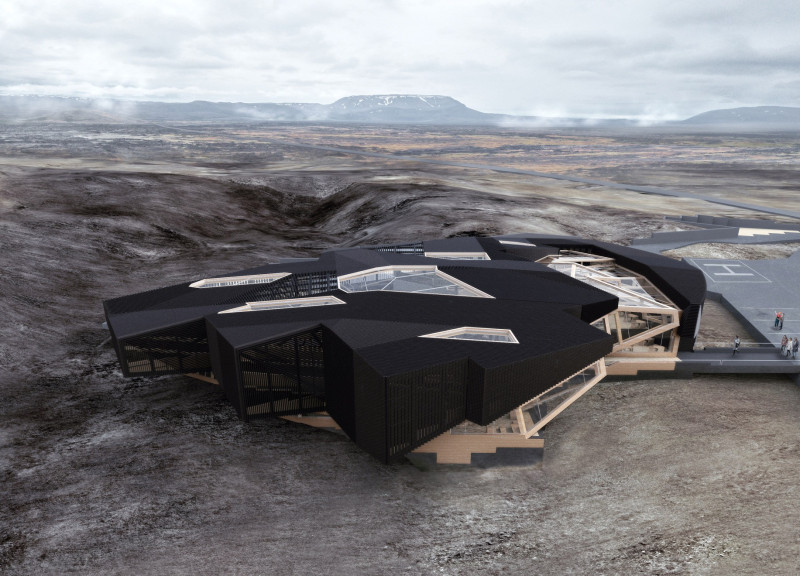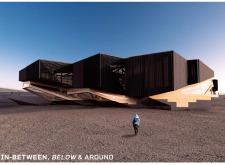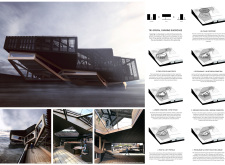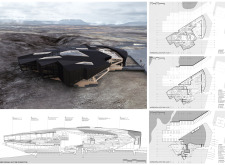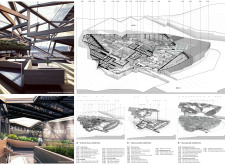5 key facts about this project
At its core, the project functions as a tri-spatial farming showcase, providing areas for cultivation, culinary activities, and community engagement. This multifunctionality reflects modern architectural trends that prioritize adaptive reuse and environmental awareness. The design allows visitors to experience the various roles that agriculture can play in urban life while promoting a deeper understanding of the food production process.
The architectural layout features a harmonious blend of public and private spaces, ensuring that each area serves its unique function while contributing to a cohesive overall experience. The restaurant and event spaces are meticulously designed to provide flexibility, accommodating a variety of functions, from dining to large gatherings. Large windows and open layouts facilitate visual connections to the landscape, creating an inviting atmosphere that encourages people to engage with both the interior and the exterior.
The greenhouse and farming areas, integral to the project, are designed as educational spaces that promote sustainable practices. These areas serve not only as spaces for food production but also as platforms for community learning experiences. Through direct interaction with the cultivation process, visitors can gain insights into sustainable farming and the importance of local food systems.
One of the distinctive aspects of this design lies in its unique approach to materiality. The project employs cross-laminated timber, steel, glass, and composite panels to create an atmosphere that is both warm and modern. The use of cross-laminated timber speaks to sustainability, while the incorporation of glass allows natural light to enter the space, promoting a healthy and comfortable environment. Moreover, the black composite panels not only offer durability but also provide a sleek and contemporary aesthetic.
Another compelling feature of the design is the emphasis on biophilic principles. The architectural layout promotes a seamless transition between indoor and outdoor environments, with outdoor gathering spaces designed to encourage social interaction. By strategically placing these communal areas, the design fosters a sense of community, drawing people to come together in shared experiences.
The project also embraces a bi-phase organizational approach, allowing for a fluid movement through spaces. This layout encourages a natural flow from one area to another, guiding visitors through the various functions of the building while maintaining a sense of exploration. The nuanced elevation changes enhance this experience, offering an immersive journey through the site.
Overall, this architectural project is a thoughtful example of how design can harmonize with natural elements while fulfilling practical needs. By combining innovative material choices with a multifaceted program, the design stands as a model for future developments that seek to blend functionality with environmental consciousness. This project highlights the importance of integrating community engagement, educational opportunities, and sustainable practices within the context of contemporary architectural design. For a deeper understanding and visual exploration of this project, including its architectural plans and sections, readers are encouraged to follow the project presentation for further insights into the architectural ideas that shape its design.


