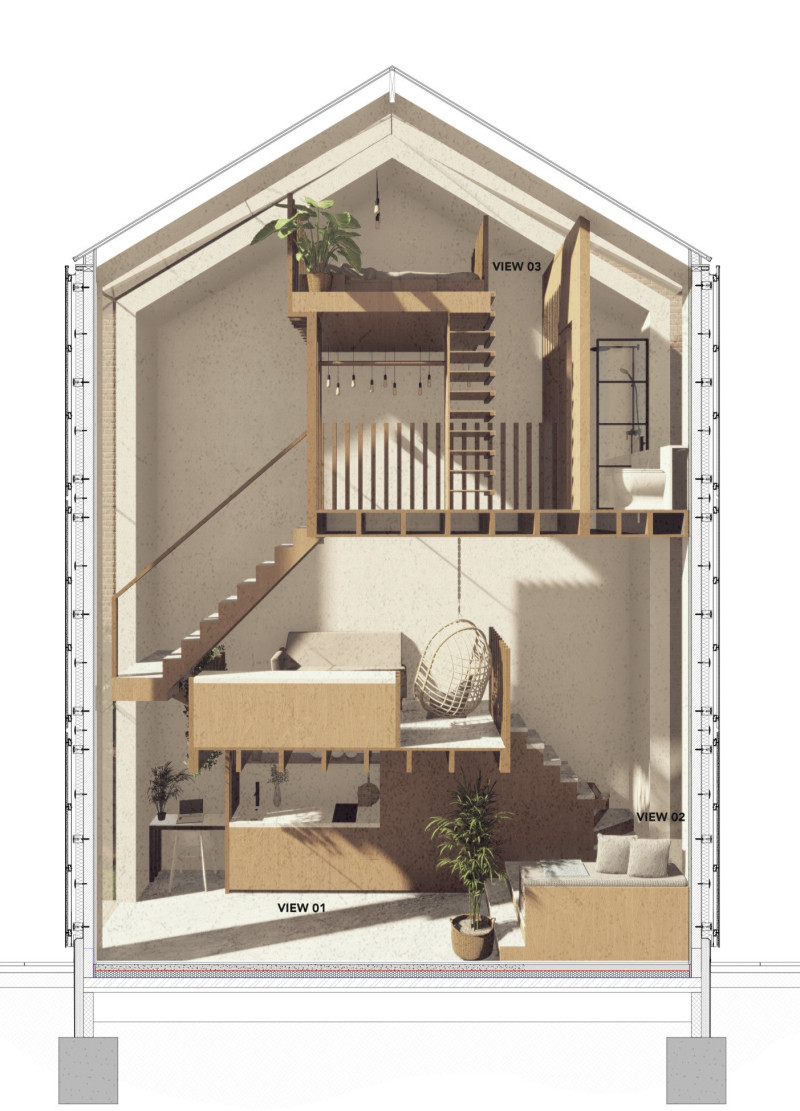5 key facts about this project
At its core, this project represents a response to the increasing demand for affordable housing, particularly in areas burdened by high property values. It reflects a growing acknowledgment within the architectural community of the need for designs that are not only aesthetically pleasing but also functional and accessible. By focusing on micro-homes, the project aims to redefine living spaces without compromising on quality or comfort. Each unit serves multiple purposes, catering to the dynamic lifestyles of its residents while promoting efficient use of resources and space.
The layout of the micro-homes is characterized by an innovative spatial organization that prioritizes natural light and openness. The design features flexible living areas that can adapt to varying resident needs, such as transforming from a cozy living room to a functional workspace. This versatility is an important aspect of the architectural design, allowing for comfortable living in compact dimensions.
Materiality is a key element of the project, with a thoughtful selection of materials that reflects both modernity and a sense of place. The use of traditional red brick integrates the micro-homes into the existing fabric of St Albans, ensuring they complement the local architectural vernacular. Alongside brick, the project incorporates glazed roofing panels that enhance light filtration while fostering a connection to the outdoors, creating an inviting atmosphere within each unit. Additionally, the employment of cross-laminated timber as a primary structural element exemplifies a commitment to sustainability, offering longevity and reducing the overall carbon footprint of the buildings.
Unique design approaches in this project include the integration of community-focused spaces that encourage interaction among residents. By incorporating communal gardens and shared amenities, the micro-home design fosters a sense of belonging and social cohesion, addressing not only the need for housing but also the need for community engagement in urban settings. These shared spaces are carefully designed to facilitate gatherings, enhancing the overall living experience of the residents.
The attention to sustainability is evident in several features of the project. Beyond material choices, the architectural design includes rainwater harvesting systems that promote water conservation and sustainable living practices. Energy-efficient solutions are embedded throughout the design, ensuring each home operates with minimal environmental impact while providing comfort and functionality.
Overall, this architectural endeavor is a significant step towards addressing the housing crisis in urban settings, presenting a well-rounded solution that balances aesthetic appeal with practical needs. It demonstrates a commitment to forward-thinking design that is mindful of both the environment and community dynamics. The micro-home models serve as a valuable reference for future housing developments looking to optimize space while enhancing livability and sustainability.
For those interested in a deeper understanding of this project, you may find it beneficial to explore the architectural plans, sections, and designs presented, which provide further insights into the innovative ideas and thoughtful considerations that have shaped this initiative. The architectural details will surely enrich your appreciation of this compelling approach to modern living in an urban context.


























