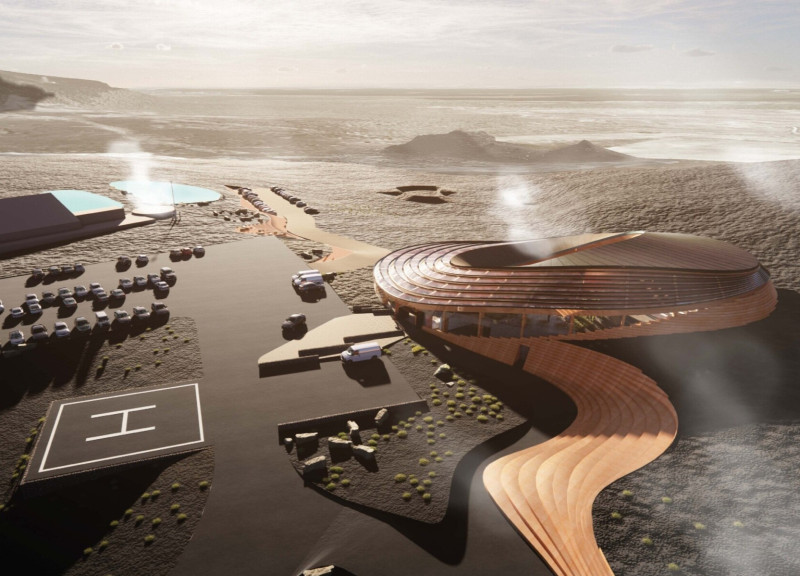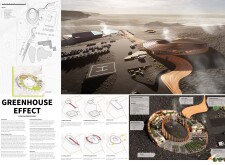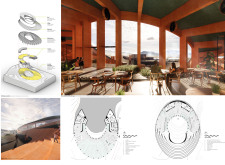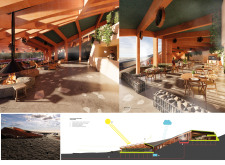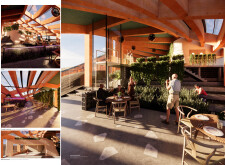5 key facts about this project
The heart of the project is its commitment to sustainability, both in terms of its materials and its operational strategies. The design employs a variety of carefully selected materials, including engineered timber, large glass panels, concrete, natural stone, and elements of green roofing. Each material has been chosen not only for its aesthetic value but also for its thermal and ecological performance. Engineered timber provides warmth to the interiors while supporting structural integrity. The extensive use of glass ensures ample natural light and enhances the connection between the indoor spaces and the natural environment, creating an inviting atmosphere.
The functional layout of the facility is designed to encourage communal activities and interactions among visitors. The ground level features open dining areas where large communal tables invite social gatherings, making the experience more engaging. The upper levels further enhance these interactions by offering private dining spaces that are bathed in natural light, thanks to strategically placed windows that frame the picturesque views of the surroundings. Additionally, various indoor gardens and planters serve not only as aesthetic features but also contribute to the overall atmosphere of sustainability.
Unique design approaches are present throughout the project, particularly in the roof configuration. The roof not only serves as an architectural signature but also plays a critical role in the building’s environmental performance. Its dynamic form fosters natural ventilation and supports passive solar heating, optimizing the building's internal climate. This attention to environmental sustainability is further evidenced by the implementation of cross-ventilation systems and water management practices designed to capture and recycle rainwater.
The interior spaces are designed with a focus on flexibility and adaptability, accommodating various uses over time. The arrangement of spaces allows for a variety of experiences, from casual dining to more formal gatherings. The integration of natural elements throughout the interiors, such as indoor flora, reinforces the building's connection to the landscape and promotes an atmosphere of tranquility.
Furthermore, the project emphasizes the importance of maintaining a deep connection with the surrounding environment. Pathways are strategically placed to guide visitors through the site, revealing educational components related to sustainability and ecology. This not only enhances the visitor experience but also serves an essential educational purpose, fostering awareness and appreciation for natural ecosystems.
In essence, "Greenhouse Effect" transcends typical architectural projects by combining form, function, and sustainability into a cohesive design philosophy. Its focus on community interaction, environmental responsibility, and innovative material usage exemplifies how architecture can positively impact social dynamics while addressing pressing ecological challenges. The design serves as an important example for future architectural ideas in sustainable living and community-focused environments. Readers interested in delving deeper into the specifics of this project are encouraged to explore the architectural plans, sections, and designs presented, providing valuable insights into the successful execution of these architectural ideas and their implications in today's world.


