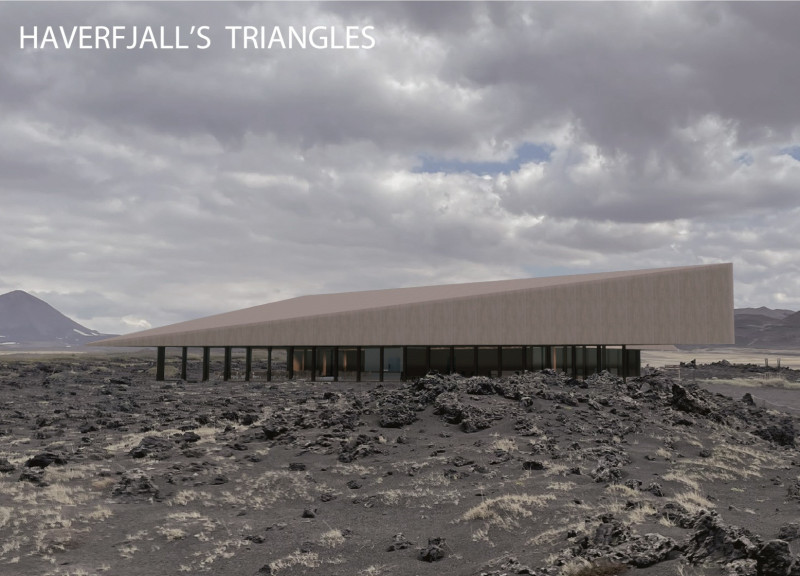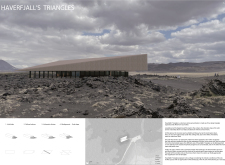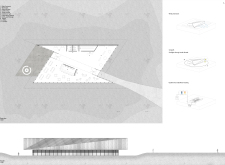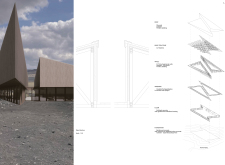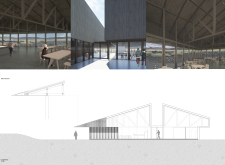5 key facts about this project
The primary function of Haverfjall’s Triangles is to serve as a gathering space for visitors exploring the area around Haverfjall. This architectural endeavor is designed to educate and inform visitors about the region's geological features while also offering amenities that ensure comfort and enjoyment. The layout includes open spaces such as visitor lounges, educational exhibits, and dining facilities, making it a multifunctional hub that encourages prolonged engagement with the site.
Key elements of the design are its two large triangular prisms that diverge from each other, creating a dynamic silhouette against the backdrop of the Icelandic landscape. These forms are not just visually compelling; they embody a practical approach to architectural design that focuses on maximizing views and natural light. The sloping roof contributes to effective water drainage while also providing an aesthetic connection to the angular shapes found abundantly in nature. The interplay of mass and transparency is particularly noteworthy; extensive glass windows are utilized to allow natural light to filter into the interior spaces, connecting the inside with the outside seamlessly.
The material selection further enhances the architectural narrative of Haverfjall's Triangles. Plywood is used for the roof, providing structural stability while keeping the aesthetics grounded in sustainability. The timber cladding echoes the natural textures surrounding the site, while cross-laminated timber components contribute to both the durability and environmental consciousness of the project. Insulated tempered glass features prominently, helping to regulate temperature while ensuring that visitors can enjoy unobstructed views of the stunning landscape. Additionally, the use of polished concrete for flooring, combined with an integrated geothermal heating system, illustrates a commitment to energy-efficient design.
A standout feature of this project is its emphasis on user experience. The design includes strategically placed walkways that encourage visitors to transition smoothly from the interior to the exterior, promoting an exploration of the surrounding natural environment. A designated terrace provides a space for relaxation and contemplation where visitors can appreciate the beauty of the volcanic terrain. This integration of landscape and architecture is a testament to the project’s goal of enhancing the visitor experience while fostering a sense of place.
The architectural approach taken in Haverfjall’s Triangles is significant in its contextual harmony. By respecting the geographical and cultural attributes of the region, the design serves not only as a visitor center but also as a message of environmental stewardship. The use of geometric forms tied to both nature and modern architectural trends allows the building to stand out while remaining grounded in its surroundings.
Haverfjall’s Triangles exemplifies a thoughtful integration of architecture, functionality, and sustainability. This project is not only an exploration of form and material but also an invitation for visitors to engage with the unique geological features that define Iceland. Readers interested in further details about the architectural plans, sections, and designs are encouraged to explore the project presentation to gain deeper insights into the innovative ideas that shape Haverfjall’s Triangles.


