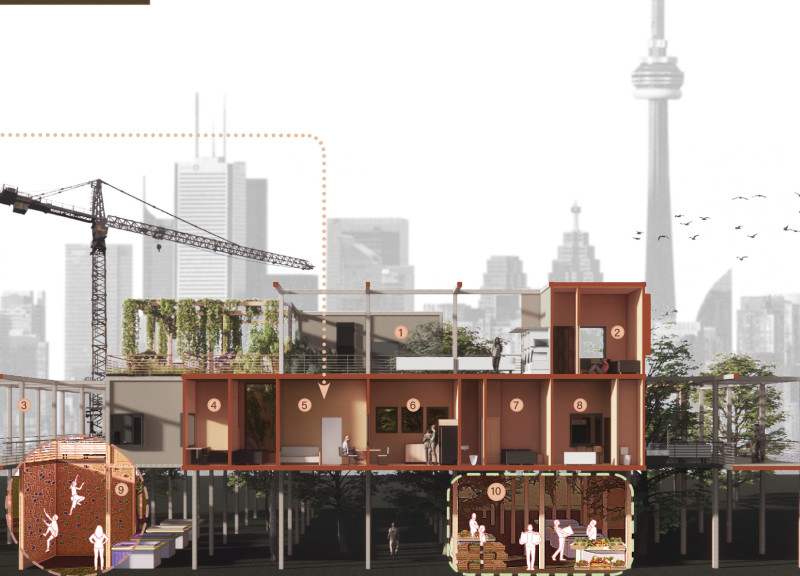5 key facts about this project
At its core, the Modular Network is designed to foster an interconnected community, promoting relationships and shared experiences among its inhabitants. The architectural design unfolds as a grid-like structure comprising multiple modular units that can be customized according to the specific needs of residents. Through this approach, the project addresses the varied demands of urban dwellings, offering options such as studio apartments, two-bedroom units, and larger family homes. This variety is a critical aspect of the design, as it caters to the diverse demographic of the city, fostering inclusivity and community cohesion.
The unique features of the Modular Network extend beyond its housing offerings. The layout intricately weaves public and private spaces, allowing for meaningful interactions while retaining individual privacy. By clustering the homes around shared facilities like communal kitchens and gardens, the design encourages residents to engage with one another and cultivate a sense of belonging. Such communal areas act as vital social hubs, where individuals can gather and partake in community activities, promoting social interaction in an urban setting.
Sustainability is a hallmark of this architectural project, with careful consideration given to material selection and energy efficiency. The use of timber—particularly cross-laminated timber (CLT)—is notable for its low carbon footprint, appealing thermal performance, and lighter weight compared to conventional materials. This choice reflects a commitment to environmentally conscious practices in construction. Additionally, the incorporation of solar panels and green roofs not only supports energy efficiency but also enhances residents' quality of life by providing access to green spaces.
The architectural design also pays close attention to site planning and organization. A well-considered arrangement allows for optimal natural light and ventilation in the units, while visual connections to outdoor spaces provide a sense of openness. Key elements of the layout include pedestrian-friendly pathways that link different sections of the neighborhood, as well as strategically placed bridges that facilitate movement throughout the site. These design features enhance accessibility and promote an active lifestyle among residents.
Architectural sections reveal an open layout that enhances movement within and between the modular units. By emphasizing shared corridors and communal spaces, the design nurtures a neighborhood atmosphere where residents can easily interact. The thoughtful integration of greenery, both on the exterior facades and in outdoor areas, helps establish a harmonious relationship between built and natural environments.
The Modular Network serves as a reflection of modern urban living, where the intersections of housing, community, and sustainability are addressed. The project's adaptability and focus on user needs reveal a deep understanding of contemporary urban challenges. Its design represents a significant step towards creating environments that not only shelter residents but also enrich their lives through community-focused design and sustainable practices.
For those interested in understanding the intricacies of this architectural endeavor, reviewing the architectural plans, sections, and designs will offer deeper insights into the unique ideas and approaches that shape the Modular Network. Exploring the project presentation provides an excellent opportunity to appreciate how innovative architecture can act as a catalyst for positive social change within urban landscapes.























