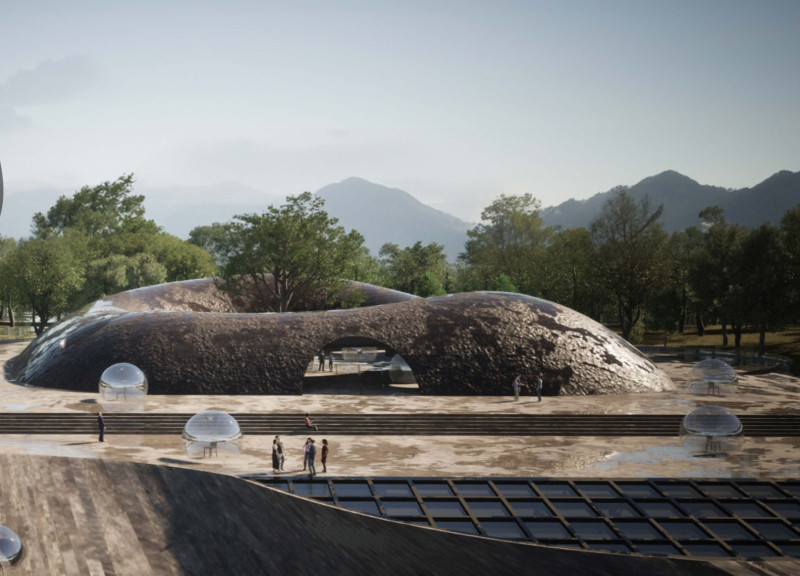5 key facts about this project
The project's primary function is to serve as an innovative office environment that encourages collaboration and creativity among its users. The design embodies an ethos of connectivity between the built and natural aspects of its surroundings, inviting the users to engage with nature while fulfilling their professional responsibilities.
Design Approach and Unique Features
One of the most distinctive elements of MONDA is its dome structure, which utilizes an organic form to reflect the natural landforms of the area. This choice not only enhances visual appeal but also supports the building's integration with the landscape. Furthermore, the primary material used, piedra cruces, is a locally sourced stone that underscores the project's commitment to sustainability. By selecting materials that are available in the region, the design minimizes transportation impacts and adheres to ecological principles.
The incorporation of transparent outdoor working pods is another key feature. These pods are designed to provide flexible work areas that allow occupants to remain connected to the external environment. The use of glass facilitates ample natural light and views of the surrounding landscape, promoting well-being and productivity among users.
Additionally, the landscape design surrounding the workspace is carefully curated to create paths and green spaces that encourage interaction with nature. The layout includes terraces and gardens, enhancing the accessibility of the outdoors and fostering a sense of community. This approach directly contrasts with traditional office designs that often prioritize enclosed spaces over natural engagement.
Spatial Configuration and Functionality
Internally, MONDA includes a variety of functional spaces that cater to diverse needs. The auditorium serves as a multifunctional area for presentations and gatherings, with strategically placed skylights to ensure natural lighting. The flexible meeting rooms are equipped with advanced technology to facilitate collaboration, allowing teams to adapt the layout according to their requirements.
The integration of a café and wellness center within the workspace highlights the importance of employee well-being. Such amenities provide spaces for relaxation and informal interaction, further fostering a collaborative culture. The tech lab is specifically designed to encourage innovation, equipped with the latest technologies to support development and brainstorming activities.
In conclusion, MONDA exemplifies an architectural approach that prioritizes sustainability, community integration, and functional workspace design. To explore the project further, including architectural plans and sections, it is recommended to review the detailed project presentation for additional insights into its architectural concepts and design choices.


 Isadora Vasconsellos Gadea,
Isadora Vasconsellos Gadea, 























