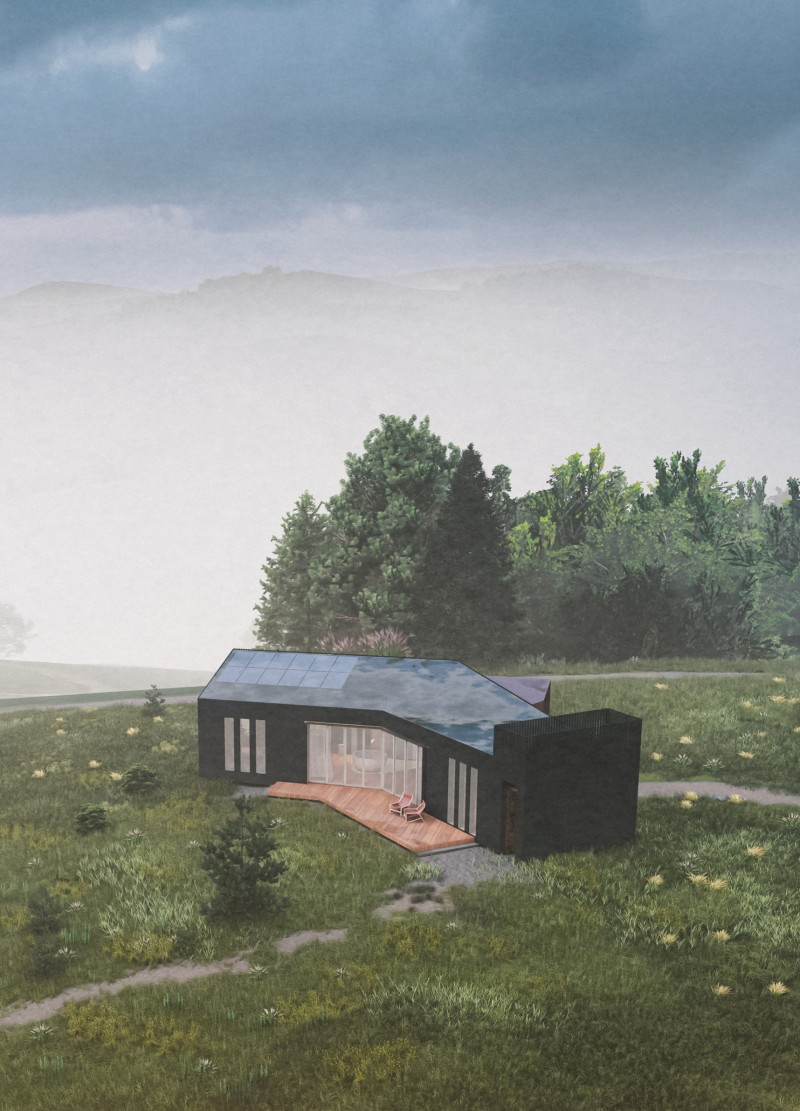5 key facts about this project
The architecture of Cameram goes beyond traditional cabin aesthetics, which often rely on heaviness and solidity. Instead, it introduces a refined structure composed of two interlocking planes that resemble the covers of a book. This dual-layered design not only enhances visual complexity but also allows for an interplay of light and shadow that changes throughout the day, fostering dynamic internal spaces. By integrating architectural ideas that prioritize both form and function, the project creates a serene atmosphere that resonates with its natural context.
Functionally, Cameram is designed to accommodate everyday living while promoting a harmonious relationship between the indoors and the outdoors. The layout includes spacious areas for living, dining, and private retreats, all oriented to maximize the views of the picturesque landscape. Large windows and sliding glass doors allow for a seamless transition between the interior spaces and the exterior environment, reinforcing the occupants' connection to nature. The integration of natural materials such as cross-laminated timber sourced from the nearby Kaingaroa Forest adds an additional layer of authenticity and warmth, inviting users to feel at home in their surroundings.
An important aspect of this project is its commitment to sustainability. The use of cross-laminated timber not only provides structural integrity but also supports ecological practices by utilizing renewable resources. In addition, features like rainwater collection systems and composting waste management reflect a thorough approach to environmental consciousness, echoing current trends in sustainable architecture. These design choices enhance the overall function of the space while minimizing its ecological footprint.
Key details within the design contribute to the overall experience of living in Cameram. The layout is organized to facilitate movement and interaction among occupants, with the living space positioned at the heart of the home. The kitchen and dining areas are thoughtfully designed for social engagement, promoting a sense of community while maintaining individual comfort within private bedrooms and bathrooms. The infusion of materials such as Douglas fir and cork throughout the interior triggers a tactile experience, while the ambient lighting solutions enhance the functionality of each area, accommodating the varying needs of its inhabitants throughout the day.
The project embraces unique design approaches that set it apart from typical residential structures. The concept of a book serves as a narrative device, allowing users to perceive the house not just as a physical structure but as a place where stories unfold. This conceptual framework is reinforced through the thoughtful layout and choice of materials, which aim to evoke feelings of relaxation, creativity, and exploration. The design is not merely about providing shelter but also about fostering experiences that resonate deeply with the occupants.
For those interested in delving deeper into the intricacies of the Cameram project, it is encouraged to explore the architectural plans, sections, and various design elements presented. These documents offer valuable insight into the architectural strategies employed and the thoughtful considerations that shape the overall character of this remarkable project. Engaging with the presentation will provide a more comprehensive understanding of how architectural creativity manifests in this contemporary design within the heart of New Zealand's landscape.


























