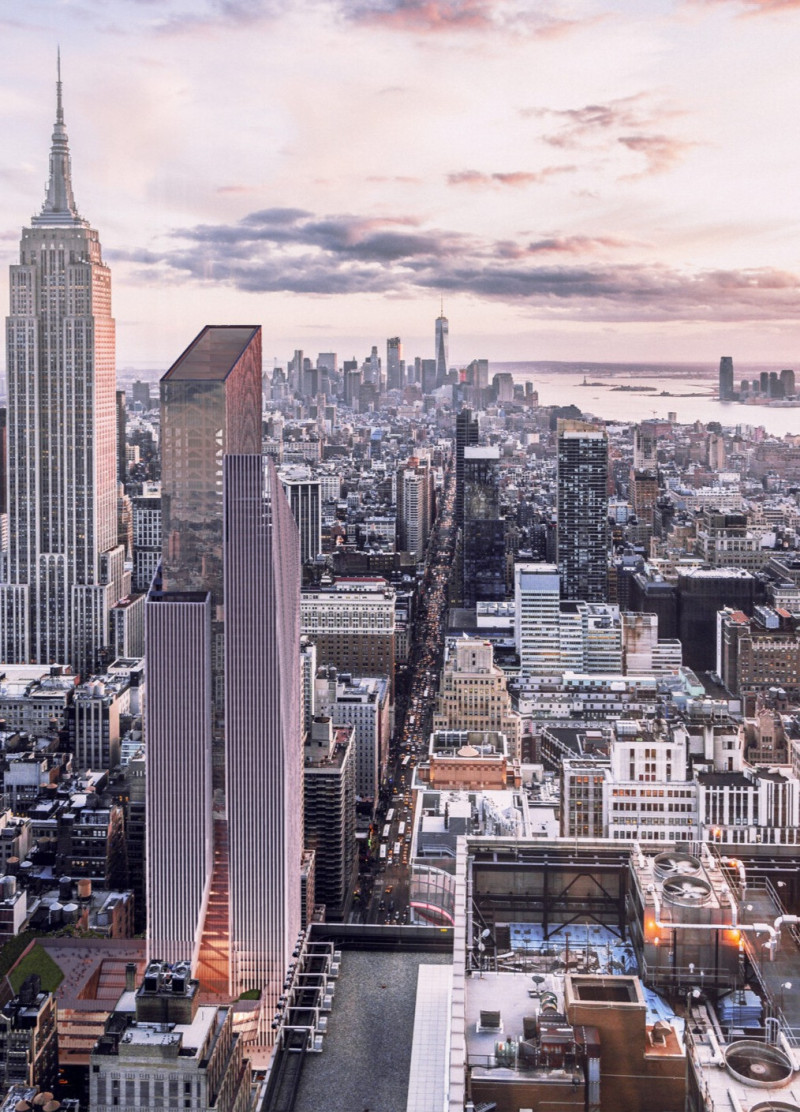5 key facts about this project
The design represents a shift towards greater ecological awareness in urban development. By prioritizing timber, known for its lower carbon footprint compared to traditional construction materials, the project sets a precedent for future architectural endeavors. This skyscraper is carefully crafted to accommodate a diverse range of functions, including residential, commercial, and recreational spaces. By integrating these elements, the design fosters a mixed-use atmosphere that supports urban living, work, and leisure, ideally positioned to cater to a modern city's needs.
Key components of the project contribute to its innovative character. The overall massing is designed to rise approximately 300 meters, exhibiting a sleek and refined silhouette that complements the surrounding urban context. The hybrid structure plays a pivotal role in defining the building's innovative approach, as it combines the compressive strength of reinforced concrete with the lightweight and insulating properties of mass timber. This strategic use of materials not only ensures structural stability but also addresses environmental concerns by promoting renewable materials in high-rise constructions.
Internally, the project features well-defined zones for various activities. Office spaces occupy several floors, providing ample room for modern businesses, while residential units are strategically integrated to create a seamless live-work environment. This thoughtful organization supports a vibrant community, encouraging interaction among residents and visitors alike. Furthermore, the inclusion of recreational facilities enriches the urban experience by creating spaces for leisure and social activities.
A significant innovation within this skyscraper is the design of the vertical circulation elements. The “Transferred Lift Stack” system is introduced to streamline movement throughout the building, enhancing efficiency and accessibility for all occupants. Such design approaches exemplify a profound understanding of user experience, ensuring that the building serves its inhabitants effectively.
What sets this project apart is not just its material choices and functional diversity but its adaptability for future uses. The design anticipates shifts in urban needs, allowing for seamless transitions between office and residential spaces as demands evolve. This flexibility is indicative of a broader trend in architectural design, where foresight plays an essential role in creating meaningful, lasting structures.
In this proposal, the architects demonstrate a commitment to sustainability and community orientation. The integration of communal spaces at ground level fosters interactions among diverse groups, promoting a sense of belonging and openness within the urban fabric. Overall, this architectural design project reflects a meticulous balance between aesthetic appeal, functional efficiency, and environmental responsibility.
For those interested in a deep dive into the various facets of this architectural endeavor, please explore the project presentation to examine architectural plans, sections, and unique design elements that define this innovative skyscraper. Engaging with these details can provide valuable insights into the transformative power of architecture in contemporary urban environments.























