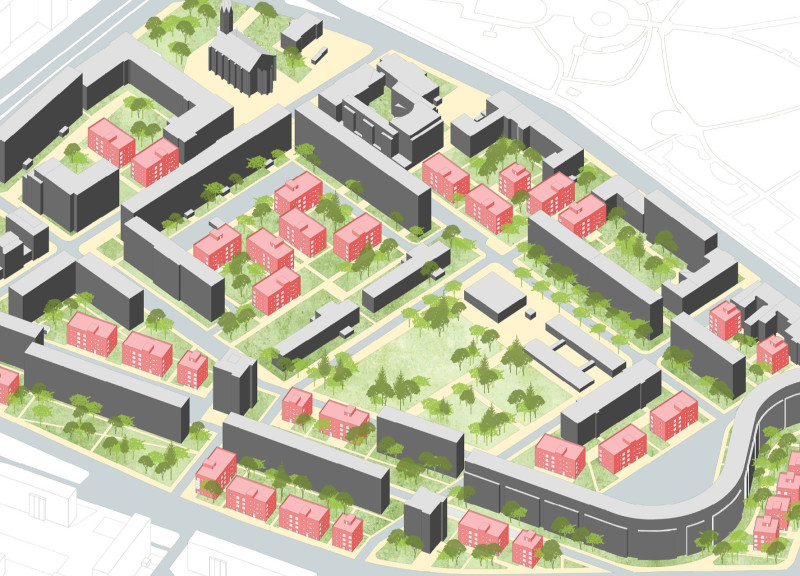5 key facts about this project
The layout of Villa Redux is carefully crafted to integrate with its surroundings. It features multiple building typologies, including communal living spaces, shared residential units, and individual apartments, allowing for a variety of housing options. This flexibility addresses the diverse needs of residents, from families to young professionals. The expansive communal green areas not only provide spaces for recreation but also serve ecological functions, enhancing biodiversity and improving the microclimate of the development.
Sustainable design practices inform the material choices for Villa Redux. Cross-laminated timber (CLT), masonry, metal cladding, and glass are used to achieve a balance between durability, aesthetic appeal, and energy efficiency. CLT serves as a primary structural element, promoting renewable resources, while masonry facades reference the historical context of the area. The integration of glass elements maximizes natural light, contributing to a livable and inviting atmosphere.
Community Engagement and Mixed-Use Design
Villa Redux emphasizes community engagement through its design. Communal spaces are strategically placed to foster social interactions among residents, addressing urban isolation. The project includes spaces for commercial use, such as shops and cafés, seamlessly integrated within residential areas. This mixed-use approach supports a vibrant community life, allowing for convenient access to essential services while enhancing the overall livability of the development.
A unique feature of Villa Redux is its commitment to ecological sustainability. The project incorporates green roofs and communal gardening spaces, encouraging residents to participate in sustainable practices. These areas are designed not only as recreational spaces but also as ecological buffers, supporting local biodiversity and improving air quality.
Adaptability and Urban Integration
The adaptability of Villa Redux serves as a significant element in the design. Each residential unit is conceived with flexibility, allowing for easy modification to meet changing resident needs over time. The careful consideration of circulation and connectivity within the site ensures that the development is well integrated with the existing urban fabric of Mitte. Pedestrian pathways and bike lanes promote non-motorized transport, contributing to a healthier lifestyle and reducing traffic congestion.
Villa Redux represents a thoughtful response to the challenges facing modern urban living. Its design emphasizes not only housing affordability but also community cohesion and environmental responsibility. The incorporation of sustainable materials and community-oriented spaces positions this project as a model for future developments in urban settings.
For further insights into the architectural plans, sections, and overall design concepts of Villa Redux, readers are encouraged to explore the detailed presentation of this project.























