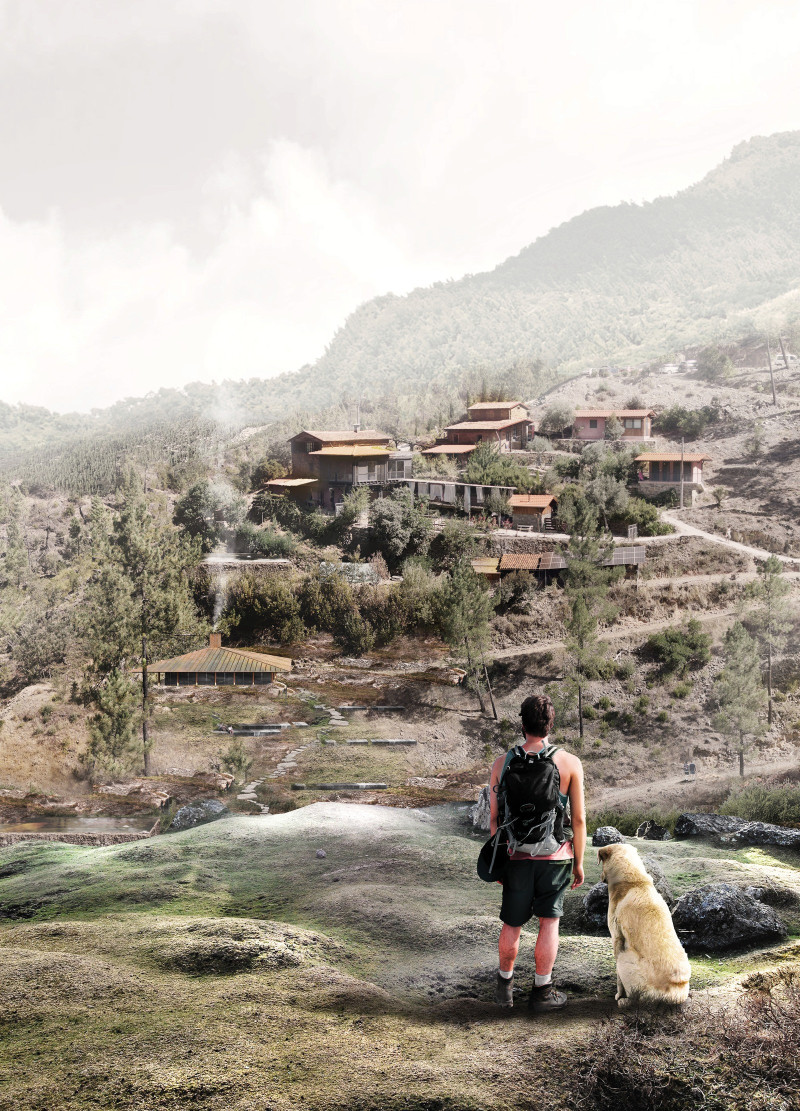5 key facts about this project
The design features interconnected pavilions that leverage extensive glass facades, optimizing natural light and transparency. These structural elements are carefully oriented to maximize views of the scenic landscape, allowing for an immersive experience of the environment. The wooden framework, likely sourced from sustainable supplies, emphasizes the project’s commitment to ecological responsibility. The rustic steel roofing and copper accents contribute to the overall aesthetic while providing durability against the elements.
Integration with the local ecosystem is a fundamental aspect of the project. Native landscaping is incorporated to enhance biodiversity and reduce maintenance requirements. The presence of a gray water management system further showcases the project’s sustainable design practices, demonstrating a proactive approach to water management and environmental stewardship.
Unique Design Approaches
A distinctive feature of Pneuma is its emphasis on flexible spaces that accommodate various functions. The layout promotes communal areas that facilitate gathering and social interaction, which is vital for the community’s wellbeing. Importantly, the design takes into consideration passive energy strategies, such as strategically placed openings for natural ventilation and thermal regulation.
The architectural decisions prioritize comfort and user experience, showcasing innovative techniques for creating harmonious indoor and outdoor transitions. The roof design serves not only as a protective element but also as a passive cooling feature, optimizing the building’s energy efficiency.
Architectural Detailing and Materiality
The material choice in Pneuma reflects both practicality and aesthetic intention. The use of locally-sourced wood reinforces the project’s connection to its environment. Each material serves a dual purpose, contributing to the overall visual narrative while fulfilling necessary functional roles. The interplay of glass and wood within the space illustrates a thoughtful consideration of texture and light, which enhances the sensory experience of the occupants.
The project also caters to modern energy standards, integrating renewable energy sources and utilizing insulation materials designed to reduce energy consumption. These elements combine to create a holistic approach to architecture that prioritizes ecological integrity and user wellbeing.
For further exploration, interested readers are encouraged to review architectural plans, architectural sections, and detailed architectural designs to gain deeper insights into the innovative ideas represented in this project.


























