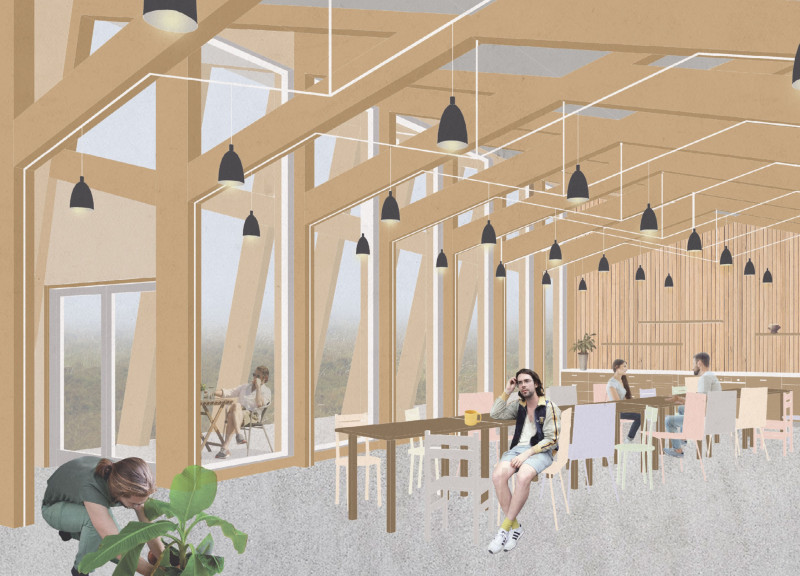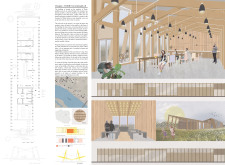5 key facts about this project
At the core of this architectural project is the aim to create a welcoming and home-like atmosphere. This intention is evident in the layout and organization of spaces that prioritize both private and communal areas. Private rooms are designed as tranquil retreats for patients, allowing them moments of solitude while remaining connected to their families. Communal areas, including spacious lounges and kitchens, are strategically placed to encourage family interactions and communal activities. This balance between private and shared spaces not only supports the social needs of residents but also fosters a sense of belonging and support among families during difficult times.
The materiality employed in this project plays a crucial role in shaping the overall experience. The predominant use of timber, both in structural elements and cladding, contributes a warmth and familiarity that is often absent in traditional healthcare environments. The timber cladding, using shingles, reinforces the home-like character of the building, creating an inviting facade that blends harmoniously with the natural surroundings. Furthermore, large windows provide ample natural light and unobstructed views of the landscape, enhancing the connection between the indoor environment and the serene outdoors, essential for psychological well-being.
The interior design is characterized by a careful selection of colors and furnishings aimed at promoting comfort. Soft color palettes and natural finishes reflect a calming aesthetic. The architectural choices extend to communal dining areas, where ample seating arrangements facilitate social gatherings, affirming the importance of shared meals and conversations among families. Thoughtfully designed lighting, with pendant fixtures and soft wall illumination, contributes to a warm ambiance, ensuring that spaces are welcoming at any time of day.
The landscaping of the site complements the architectural design by incorporating outdoor areas that encourage residents and families to engage with nature. Gardens, walking paths, and seating nooks serve as extensions of the indoor spaces, promoting an active lifestyle and providing therapeutic environments. The easy accessibility of these areas supports natural interactions and enhances the overall healing experience for all users.
What sets this project apart is its unique approach to integrating the concepts of home and hospice, turning a traditionally somber setting into a supportive haven. By eschewing typical hospital-like designs for a more homely setting, the project challenges preconceived notions of what hospice care can entail. The design acknowledges the emotional and psychological needs of both patients and their families, making it an environment for connection at a time when such bonds are essential.
This architectural endeavor highlights the importance of community in the healthcare experience. The emphasis on flexible spaces means that the building can adapt to various activities, accommodating different needs as they arise. This adaptability is particularly important, allowing for the dynamic nature of care that families and staff require. The project embodies a thoughtful articulation of architectural ideas that focus on usability, emotional resonance, and a commitment to enhancing the quality of life for those facing terminal illness.
For those interested in exploring the project further, including architectural plans, sections, and detailed design elements, a closer look at the presentation will provide valuable insights into this innovative approach to hospice care. The architectural choices made in this project provide a model for future designs that prioritize humanity and connection in environments dedicated to caring for vulnerable populations.























