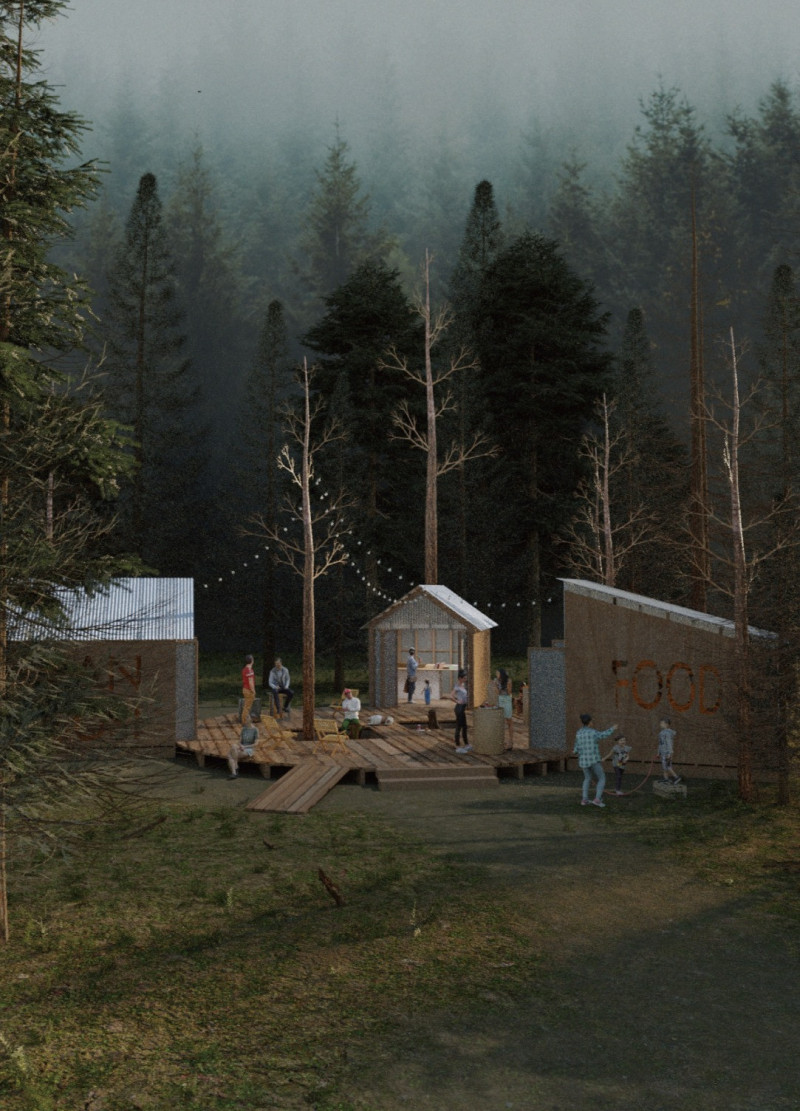5 key facts about this project
The primary function of the Sansusi Atrium is to accommodate community gatherings, events, and recreational activities, while also providing designated areas for catering services. This configuration ensures that the space can adapt to different types of events, thereby making it a versatile venue for a range of social interactions. The architects have carefully considered the needs of users, translating these into a design that seamlessly blends functionality with aesthetic appeal.
One of the most noteworthy aspects of the Sansusi Atrium is its emphasis on sustainability and harmony with the environment. The design utilizes a palette of natural materials that resonate with the surrounding landscape. Timber plays a crucial role in the structural integrity of the building, while also imparting warmth and a sense of comfort. Complementing the wood, polycarbonate is employed for the roofing, allowing an abundance of natural light to permeate the space while protecting it from the elements.
Galvanized steel is harnessed in areas requiring durability, providing a robust structure that withstands varying weather conditions, and concrete is strategically used to form stable foundations. This careful selection of materials not only addresses practical performance requirements but also reinforces the project's commitment to environmental stewardship.
Uniqueness within the architectural design can be seen in the central circular space that promotes a sense of openness and encourages movement among visitors. This feature fosters connectivity, making it easy for individuals to engage with one another and participate in communal activities. The layout is designed to ensure that no matter where one is located within the atrium, sightlines remain clear and inviting.
The catering areas are another critical component of the design, strategically positioned to enhance service delivery while not intruding on the communal space. This thoughtful arrangement of functional elements underscores the importance of efficient service during events, allowing for seamless operations that do not detract from the user experience.
The adaptive nature of the Sansusi Atrium is particularly significant, as it showcases a design that remains functional regardless of changing weather conditions. The project envisions scenarios where users can enjoy the space both day and night, adapting to different settings while maintaining an inviting atmosphere. This versatility is indicative of a design ethos that prioritizes resilience and user satisfaction.
As visitors explore the project, they will likely appreciate the careful consideration given to the user experience. The design promotes inclusivity, allowing diverse groups to come together, share experiences, and create lasting memories. The architecture encourages engagement by providing a flexible space that can transform according to community needs.
For those interested in further insights into the architectural strategies, material choices, and spatial arrangements that define the Sansusi Atrium, a closer examination of the architectural plans, sections, and designs will reveal the depth of thought and creativity behind the project. This exploration can greatly enhance understanding of how the architecture not only serves practical purposes but also enriches the lives of those who interact with it.


























