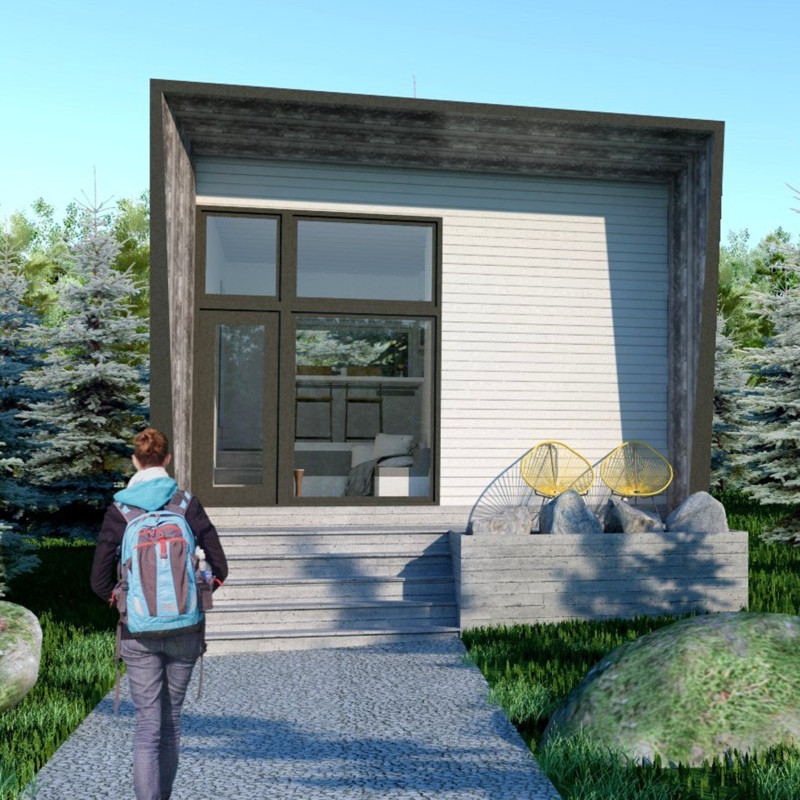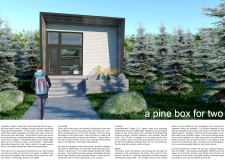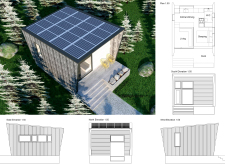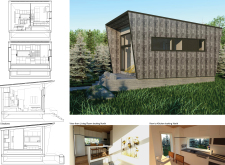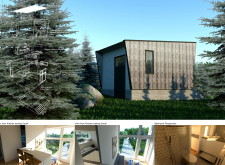5 key facts about this project
At its core, this project represents a change in the narrative surrounding the impact of forest health on architecture. By utilizing timber affected by the mountain pine beetle, the building not only contributes to the mitigation of wood waste but also embodies a commitment to resourcefulness. This is an architecture that does not simply occupy space but actively engages with its surroundings, fostering a connection between the built and natural environments.
The function of "A Pine Box for Two" is clear: It is designed as a compact, efficient living space that encourages both communal and private interactions. The architecture features a strategic layout that artfully divides the living space into distinct yet connected areas. The design includes a communal living room where inhabitants can gather comfortably, a kitchen and dining area that invites shared meal experiences, and private sleeping quarters that provide needed respite. This balance between public and private spaces reflects a nuanced understanding of human needs within residential architecture, demonstrating how design can facilitate both social interactions and personal privacy.
Several important details stand out within the project. The use of cross-laminated timber (CLT) as the primary structural material offers a combination of strength and thermal performance. This material choice is not only mindful of resource reallocation but also defines the aesthetic identity of the space, promoting warmth and an organic feel throughout. Additionally, the exterior features charred wood siding, which adds an element of texture and longevity while being resistant to weather damage, complementing the local landscape. The inclusion of triple-glazed windows demonstrates a significant focus on sustainability, enhancing energy efficiency while maximizing natural light inflow, thereby creating a harmonious indoor environment.
Uniquely, the project embraces a modular design approach. The architectural layout allows for prefabrication, enabling quick assembly and reducing waste during construction. This efficiency is particularly advantageous in remote locations, where access to resources may be limited. Furthermore, the incorporation of environmental features such as rainwater harvesting systems and solar panels exemplifies a proactive stance on energy conservation and utility management. By integrating such solutions, the architecture not only supports the functionality of everyday living but also champions ecological responsibility.
The aesthetic outcomes of "A Pine Box for Two" cannot be overlooked. The modern architectural style, characterized by clean lines and an uncomplicated silhouette, melds seamlessly with the natural setting, allowing it to enhance—rather than detract from—the visual landscape. The design reflects an understanding that architecture should coexist with its environment in a respectful manner, promoting sustainability while being visually appealing.
Those interested in exploring innovative architectural designs should closely investigate the comprehensive elements of "A Pine Box for Two." From the architectural plans that reveal the strategic spatial organization to the architectural sections illustrating the thoughtful material applications, deeper insights into this project can be gained. This design not only addresses pressing ecological concerns but also redefines expectations of modern residential architecture. By examining this project further, one can appreciate the intricate balance between sustainable practices and liveable design established within this unique architectural endeavor.


