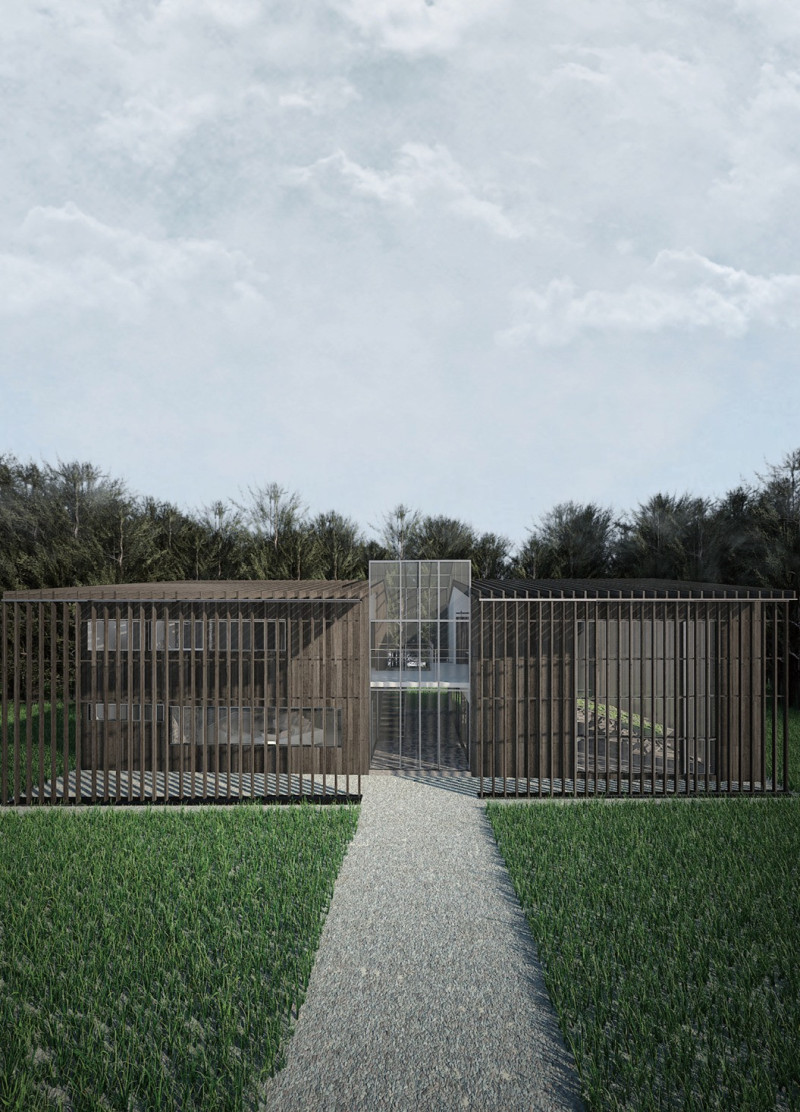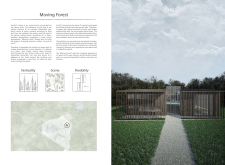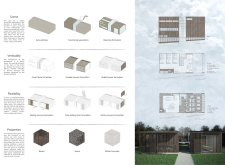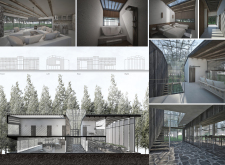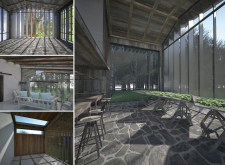5 key facts about this project
At its core, "Moving Forest" emphasizes the profound connection between architecture and the natural world. The design is characterized by a series of interconnected volumes that reflect the verticality of trees, allowing for an experience that invites occupants to engage with both the interior spaces and the landscape outside. Each area within the structure is meticulously crafted to facilitate various functions, fostering a versatile environment that caters to individuals and groups alike.
The main features of the project include expansive glass facades that dissolve the barriers typically present in traditional architecture. This approach ensures that natural light floods the interiors, enhancing the atmosphere and promoting a sense of openness. The use of wood, stone, and white concrete throughout the design not only contributes to the aesthetic coherence of the structure but also underscores a commitment to durable, sustainable materials. Wood is utilized for both structural and decorative elements, providing warmth and comfort, while stone elements anchor the design to the earth, promoting stability. The application of white concrete ensures structural integrity while delivering a modern visual touch.
The interior design of "Moving Forest" follows an open-plan concept that facilitates fluid movement between spaces. Living areas are positioned to capitalize on views of the forest, instilling a sense of tranquility. Flexible workspaces within the building are designed to adapt to various activities, reflecting a contemporary understanding of how spaces can evolve with the needs of their users. The incorporation of sustainable technologies, such as natural ventilation systems and strategic skylights, further enhances the project’s ecological integrity by minimizing reliance on artificial energy sources.
What sets "Moving Forest" apart is its unique design approach, which prioritizes interaction with the environment. The use of movable louvers allows for the customization of light and shadow throughout the day, dynamically altering the atmosphere within the building. This adaptability not only enriches the user experience but also highlights the project's responsiveness to the changing environmental conditions typical of forest ecosystems. Additionally, the design actively encourages exploration, with pathways that lead visitors seamlessly from indoor to outdoor spaces.
The project’s architecture embodies a modern understanding of how built environments can coexist with nature, amalgamating functionality with aesthetic appeal. It stands as a testament to evolving architectural ideas that seek to enhance well-being and foster deeper connections between people and their surroundings. The focus on environmental respect and reinterpretation of traditional forms signifies a forward-thinking approach that could guide future architectural endeavors.
For those interested in a deeper understanding of this innovative project, a review of the architectural plans, architectural sections, and architectural designs is highly encouraged. These elements reveal the intricacies of "Moving Forest" and illuminate the thought processes that shaped this compelling example of contemporary architecture. Exploring these details can provide valuable insights into the project's overall vision and the architectural ideas that underpin its realization.


