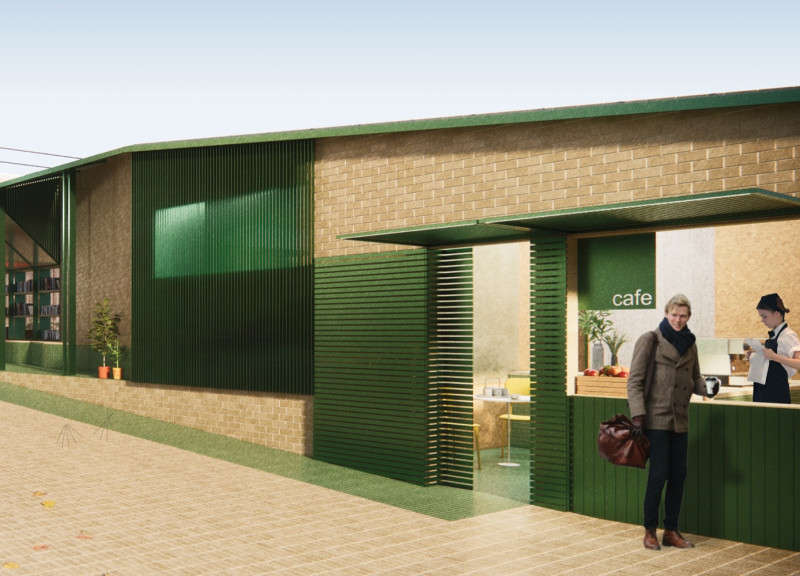5 key facts about this project
At the core of this architectural endeavor lies a concept grounded in sustainability and community engagement. The design reflects a commitment to environmental responsibility through the use of sustainable materials and energy-efficient systems, which not only minimize the ecological footprint but also foster a sense of harmony with the surrounding environment. This emphasis on sustainability is evident in the material selection, which features reclaimed wood, high-performance glass, and locally sourced stone. These materials are not only aesthetically pleasing but also serve functional purposes, enhancing thermal performance and contributing to the building’s overall energy efficiency.
The layout of the project demonstrates a fluid, open-plan design that maximizes natural light and encourages movement throughout the space. Large, strategically placed windows create a seamless connection between the indoor and outdoor environments, inviting views of the surrounding landscape while providing ample ventilation. This connection is further emphasized by outdoor terraces and green spaces that promote leisure and social interaction. By integrating nature into the design, the project cultivates an atmosphere that is both calming and invigorating, enhancing the overall user experience.
One of the most distinctive aspects of this architectural design is its versatility. The spaces within the project are adaptable, allowing for various uses and configurations depending on the needs of its occupants. This flexibility is particularly important in today’s rapidly changing world, where the ways in which people live and work are constantly evolving. The inclusion of multipurpose rooms and modular furniture solutions exemplifies this design approach, catering to diverse functions such as community meetings, social gatherings, and educational workshops.
The project's roof design is another innovative feature, incorporating both aesthetic and functional elements. A green roof not only enhances the building's insulation but also contributes to urban biodiversity and stormwater management. This design choice reflects an awareness of the broader environmental implications of architecture, showcasing a forward-thinking approach to urban development. Additionally, the roof acts as a communal space, encouraging occupants to engage with their environment and each other, further reinforcing the project's commitment to community interaction.
Throughout the building, careful attention has been paid to the details that create a cohesive aesthetic while ensuring functionality. Interior spaces are characterized by clean lines, open volumes, and thoughtful material pairings that complement the overall design ethos. The careful selection of colors and finishes contributes to a warm and inviting atmosphere, making the spaces feel both comfortable and sophisticated.
In terms of the impact of this project within its geographical context, it serves as a model for future developments that prioritize sustainability and community. The design not only responds to the immediate local context but also engages with broader architectural ideas about resilience and adaptability in an increasingly urbanized world.
As you explore the project presentation, consider delving deeper into various architectural plans, sections, and innovative architectural ideas that contribute to this noteworthy design. These elements reveal the thoughtful considerations behind each decision, providing valuable insights into the architecture that shapes our environment.























