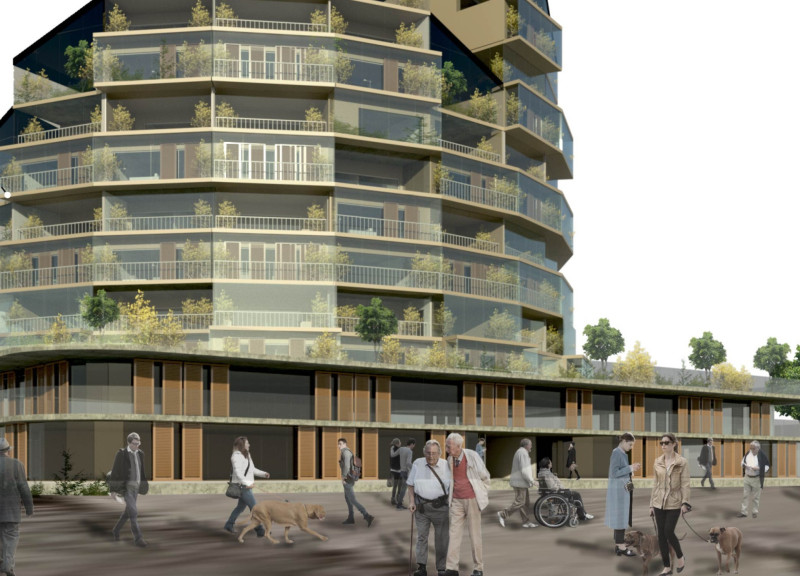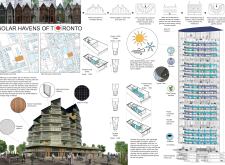5 key facts about this project
At its core, the project serves a dual function: it provides housing while also creating a mixed-use space that supports community services. The architectural layout is characterized by a series of units organized around a central podium, enhancing both accessibility and interaction among residents. This organization not only maximizes land use but also allows for the efficient capturing of sunlight, leveraging the building's orientation to mitigate the impact of harsh winter weather.
A standout feature of the project is its commitment to sustainability. It employs hybrid timber and steel construction, offering structural integrity combined with an inviting atmosphere. The use of high-performance windows further ensures that natural light floods the interiors while actively contributing to energy efficiency. These windows are strategically positioned to provide both warmth during the colder months and a connection to the outside world. The concrete podium provides a durable base, supporting the overall functionality of the design while integrating necessary public spaces.
The project’s innovative approach extends to its architectural design, with pitched roofs and steep gables resembling the region's traditional Victorian townhouses. This stylistic homage not only maintains a visual continuity with Toronto’s historical architecture but also serves practical purposes. The tilted roofs facilitate snow shedding and optimize solar energy capture, which is essential for sustaining energy-efficient operations year-round.
A notable aspect of the design is its flexibility. The residential units are conceptualized with movable interior walls, empowering residents to adapt their living spaces according to their personal needs. This adaptability caters to the dynamics of multi-generational living, allowing families to customize their environments. This unique approach not only addresses the individual needs of residents but also promotes a more inclusive community atmosphere.
Additionally, the incorporation of solar photovoltaic (PV) canopies accentuates the project's emphasis on renewable energy. These canopies harness solar power, significantly reducing the carbon footprint of the building. The integration of greenery on the terraces adds an ecological layer to the design, promoting biodiversity while enhancing the aesthetic appeal and livability of the space.
In summary, "Solar Havens of Toronto" is an architectural project that thoughtfully combines functionality, sustainability, and community engagement. Its innovative design approaches reflect a commitment not only to environmental responsibility but also to the diverse needs of its residents. The seamless blend of traditional elements with modern necessities provides a cohesive architectural identity that resonates within the urban landscape of Toronto. To gain deeper insights into this exemplary project, including architectural plans, architectural sections, and the broader scope of architectural ideas, readers are encouraged to explore the project presentation for more details.























