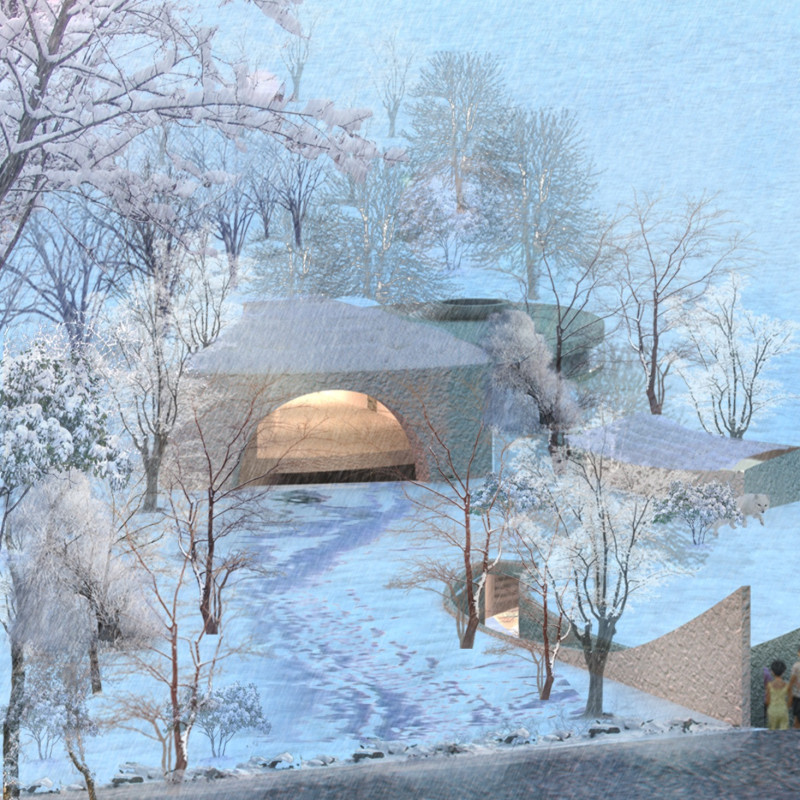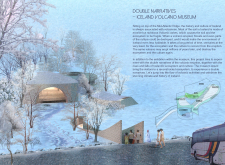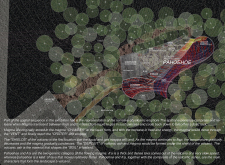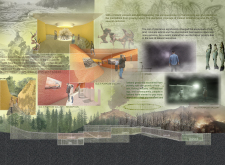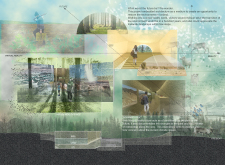5 key facts about this project
Designed to accommodate various educational functions, the museum integrates interactive exhibits, immersive technologies, and curated spaces that synthesize information about Iceland's volcanic history. The overall layout reflects a thoughtful organization, guiding visitors through the stages of a volcanic eruption—from the initial magma chamber to the aftereffects seen in the surrounding environment. Each area within the museum is dedicated to a distinct phase of volcanic activity, ensuring that visitors gain a comprehensive understanding of the subject matter through both visual and experiential engagement.
Key components of the museum's design include the expansive reception area, which welcomes guests into a warm and inviting environment reflective of Iceland’s rich geological heritage. Organic shapes and a natural color palette enhance the sense of place, inviting visitors to feel connected to the surrounding landscape as they embark on their journey through the exhibitions. The interior space features several multifunctional galleries, designed to accommodate a range of activities including educational programs and workshops. These spaces are strategically designed for flexibility, allowing for different installations and interactive displays that adapt to varied learning experiences.
A notable aspect of the museum is its use of volcanic ash and other local materials throughout the architectural design. This choice is not only practical but also symbolic, reinforcing the connection between the museum and Iceland's geological identity. The flooring and wall finishes create an authentic experience that immerses visitors in the context of the landscape. Moreover, large glass panels are incorporated into the structure, facilitating natural light flow and establishing visual links between indoor spaces and the outdoor environment. This design approach enhances the educational experience by allowing visitors to see and appreciate the natural beauty of the surrounding area.
The museum's emphasis on interactive technologies, such as virtual reality, is a distinctive feature that sets this project apart. These innovative tools provide immersive experiences that simulate volcanic events, enabling visitors to witness the powerful forces of nature first-hand. This feature not only adds an engaging layer to the educational offerings but also encourages visitors to think critically about environmental issues and the necessity for sustainability in the context of changing landscapes.
Through its architectural design, the Iceland Volcano Museum seeks to inspire a sense of stewardship among its visitors, promoting discussions about ecological conservation and the importance of understanding our environment. By integrating educational content with innovative design elements, the museum facilitates a dialogue about Iceland's rich geological history while also addressing contemporary challenges related to climate change and environmental management.
This project exemplifies how architecture can serve as a medium for education and awareness, bringing together essential elements of design, function, and cultural significance. The Iceland Volcano Museum stands as a testament to the enduring relationship between people and nature, demonstrating how a well-conceived architectural project can offer insights into the complexities of the world we inhabit. For those interested in getting a closer look at the various aspects of this project, including architectural plans, sections, and designs, further exploration of the project presentation is highly encouraged.


