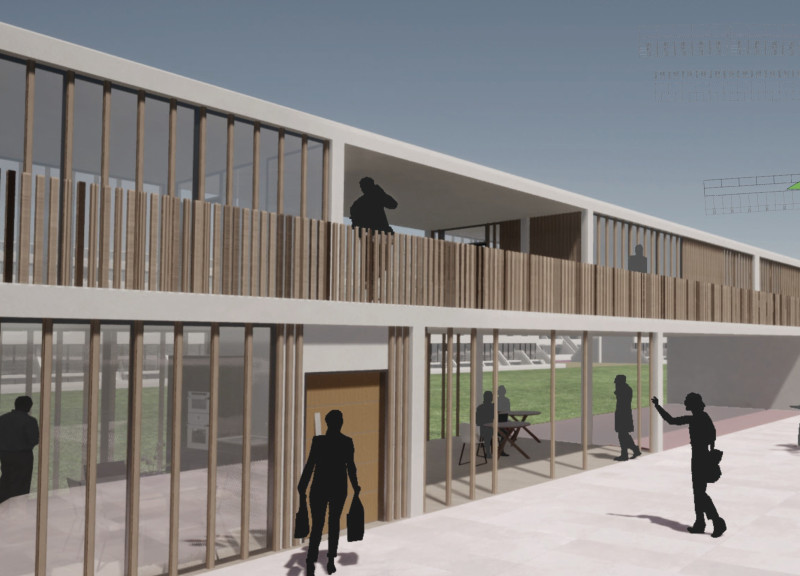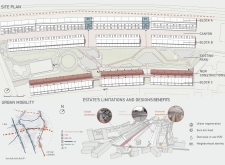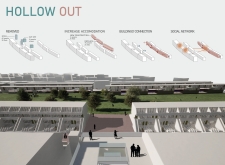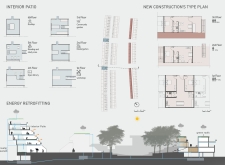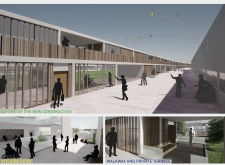5 key facts about this project
The design incorporates multiple buildings arranged strategically to promote connectivity and access. Key elements such as shared gardens, communal facilities, and pedestrian pathways emphasize walkability and encouraging residents to engage with their surroundings. The project adapts existing structures through a methodology termed "hollowing out," which allows for a blend of old and new construction methodologies, creating a cohesive urban environment that respects historical context.
Sustainable Design Practices
One unique aspect of this project is its commitment to sustainability, evident in the use of innovative materials and design strategies. Reinforced concrete is utilized for its structural integrity, while sustainable timber enhances the exteriors and interiors, providing insulation and visual appeal. Large glass panels are employed extensively to maximize natural light and create visual connections with outdoor community areas. Additionally, permeable paving materials support rainwater management, while green roof systems contribute to biodiversity and energy efficiency.
Architectural Integration of Community Spaces
The design intentionally incorporates communal spaces, including a kindergarten, craft workshops, and an open library, to strengthen community ties and create a vibrant atmosphere. The inclusion of these facilities not only serves residents' needs but also encourages social interactions, fostering a sense of belonging. Outdoor terraces and shared areas act as focal points for neighborhood gatherings, enhancing the overall living experience.
This project demonstrates how thoughtful architectural design can create a balanced and integrated urban environment. To explore architectural plans, architectural sections, and architectural designs that detail the innovative approaches applied in this project, readers are encouraged to review the project presentation for a deeper understanding of its architectural ideas and design outcomes.


