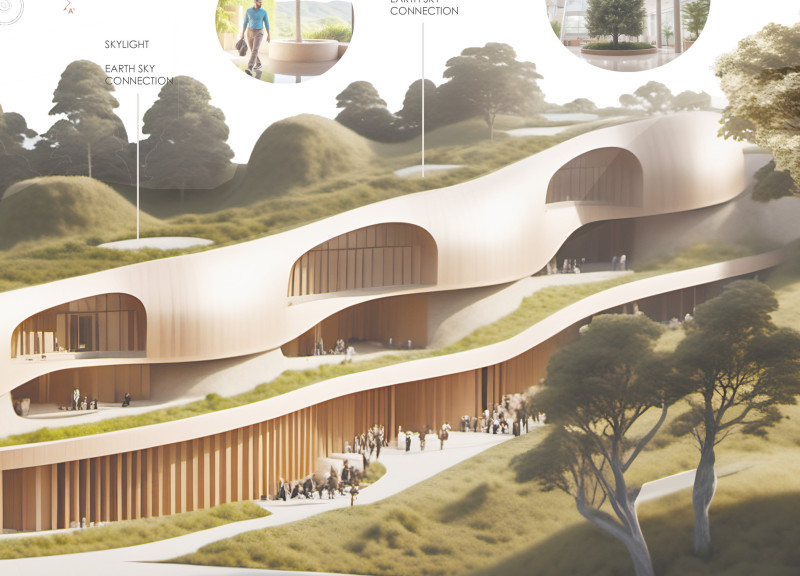5 key facts about this project
This project serves multiple functions, offering spaces for living, gathering, and engaging with the surrounding environment. The layout consists of interconnected structures designed to enhance social interaction while providing privacy when needed. The organization of spaces encourages movement and flow, allowing residents to navigate seamlessly between indoor and outdoor environments.
Spatial Configuration and Connectivity
The design features a terraced layout that adapts to the topography, creating a series of levels that respond to the natural contours of the land. This approach not only enhances views from various points within the project but also facilitates efficient drainage and stormwater management. The arrangement promotes connectivity, with communal areas strategically placed to foster interaction among residents, while private living spaces are oriented to maximize comfort and privacy.
Natural light plays a crucial role in the design, with large expanses of glass incorporated into the facades. This element allows for abundant daylight to penetrate indoor spaces, reducing the need for artificial lighting and creating a direct visual connection with the exterior landscape. Skylights further enhance the natural illumination within the interior, contributing to a warm and welcoming atmosphere.
Sustainable Practices and Materiality
A defining feature of this project is its commitment to sustainability, evident in the materials chosen and the systems integrated into the design. The use of locally sourced wood for the exterior not only contributes to the aesthetic appeal but also supports environmentally responsible building practices. Complementing the wooden elements, the project utilizes concrete for structural integrity, while green roofs provide insulation and support local biodiversity.
The inclusion of a rainwater recovery system demonstrates an innovative approach to resource management, with the capability to capture and reuse water for irrigation and other non-potable uses. Additionally, the architectural design incorporates passive heating and cooling strategies to reduce energy consumption, further underscoring its ecological considerations.
For those interested in exploring the architectural aspects of "Reconnecting with the Land," a review of the architectural plans, sections, and designs will provide a deeper understanding of how these elements come together. This project is an exemplary model of contemporary architecture that balances functionality with a respectful relationship to nature.























