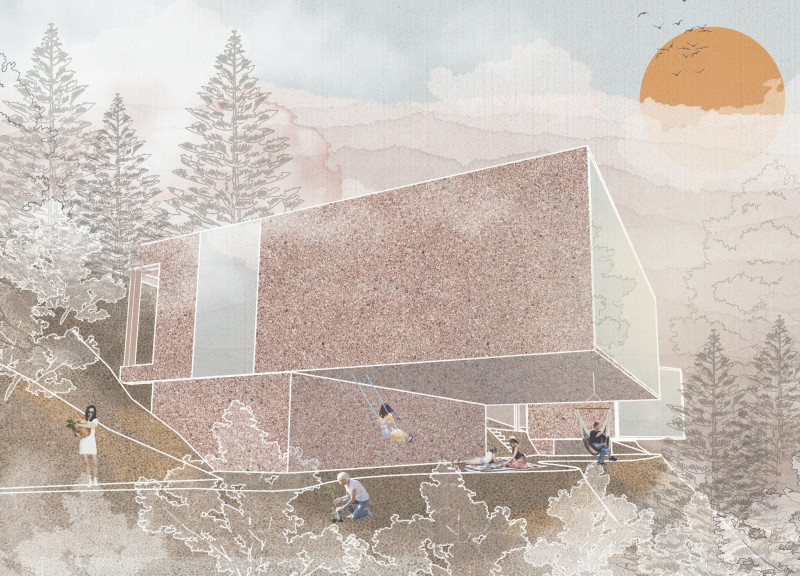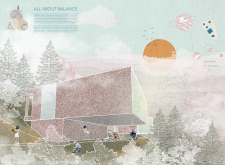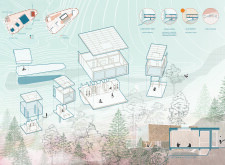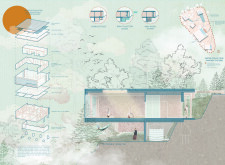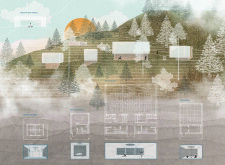5 key facts about this project
At its core, the project functions as a retreat, encompassing various facilities such as a meditation temple, yoga house, tea house, and retreat house. Each of these structures is designed not only for specific activities but also to enhance the overall user experience, emphasizing both individual reflection and social interaction. The careful spatial arrangement facilitates a flow between these areas, allowing for seamless transitions that encourage inhabitants to move through and engage with their surroundings.
One of the defining characteristics of this architectural design is its emphasis on sustainability. Various eco-friendly materials have been employed throughout the project to minimize environmental impact while maximizing aesthetic appeal. Cross-laminated timber serves as a primary structural element, offering strength and versatility. It is complemented by cork insulation, which promotes energy efficiency, highlighting the project’s commitment to reducing its carbon footprint. Photovoltaic glass integrated into the roofing system captures solar energy while allowing natural light to permeate the interiors, enhancing both functionality and visual comfort.
The design approach is unique in several respects. First, it respects the natural topography of the site, with structures following the land's contours to create a cohesive and unobtrusive footprint. This attention to the site's natural characteristics not only elevates the user experience but also reinforces the principles of sustainability. Furthermore, the configuration of the buildings focuses on open spaces, maximizing views of the surrounding landscape and fostering a sense of connection with nature.
Another notable aspect of the design is the emphasis on communal and private spaces. While each structure is distinct in purpose, the overall layout encourages interaction among users, fostering a sense of community. At the same time, thoughtful design details provide opportunities for privacy, ensuring that individuals can retreat when desired. This balance between communal engagement and personal reflection speaks to the project's core mission of promoting well-being.
Innovative water management is also a critical component of the design. The incorporation of rainwater collection systems and greywater recycling demonstrates a forward-thinking approach to sustainability, allowing the retreat to operate autonomously and efficiently. These features not only enhance the project's ecological integrity but also serve as educational tools, showcasing sustainable practices that can be adopted by the broader community.
The architectural details further enhance the overall atmosphere of the project. Natural materials are complemented by earthy tones, creating a warm and inviting ambiance. Generous window placements blur the lines between indoor and outdoor spaces, inviting the surrounding landscape into daily life and reinforcing the connection to nature.
The "All About Balance" architectural project stands as a significant example of how contemporary design can prioritize ecological considerations while addressing the needs of individuals and communities. Its thoughtful integration of various functions and conscious material choices demonstrate a powerful vision for sustainable architecture. Readers interested in exploring the architectural principles and ideas behind this project are encouraged to review the architectural plans, sections, and designs, which provide deeper insights into its conceptual and practical elements.


