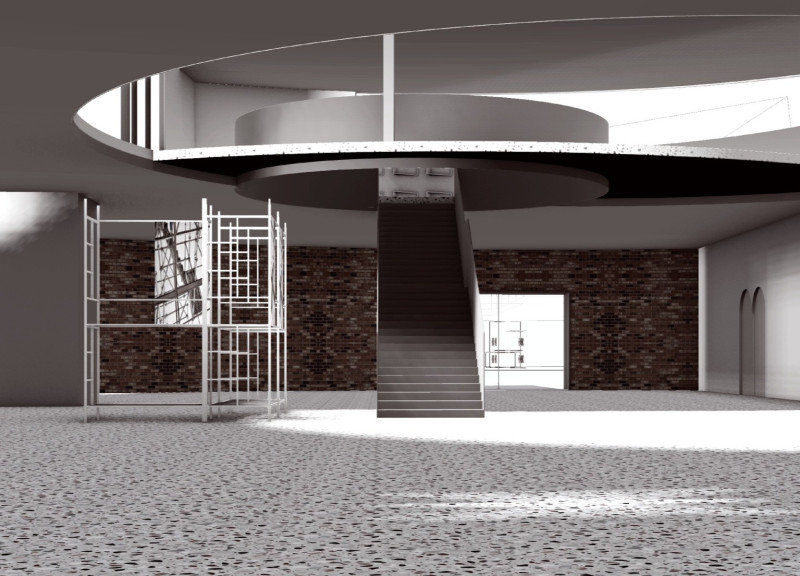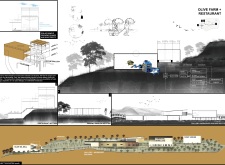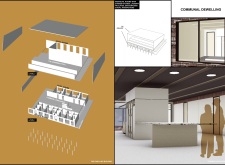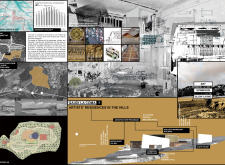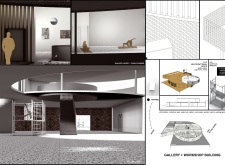5 key facts about this project
At its heart, the Olive Farm and Restaurant links the act of farming to culinary experiences, creating an inviting atmosphere that emphasizes local agriculture. This project illustrates how architecture can facilitate a deeper connection between people and the landscape, enhancing the appreciation for the region’s olive production. The collaborative spaces foster community involvement and education, inviting visitors to engage with the cultural practices surrounding the cultivation and processing of olives.
The farm itself comprises extensive olive groves designed not only for agricultural yield but also for educational purposes. This dual function is evident in the olive oil mill, which utilizes contemporary equipment and design to provide an interactive learning experience. Visitors can observe the production process firsthand, acquiring knowledge about olive oil's journey from tree to table. This immersive experience underscores the project's commitment to sustainability and local agriculture, embodying the ethos of a farm-to-table dining experience.
Moving into the restaurant, the design promotes an inviting ambiance characterized by the use of local materials such as stone and timber. The architectural layout solution ensures ample natural light throughout the space, which not only enhances the dining experience but also reduces reliance on artificial lighting. The culinary offerings emphasize locally sourced ingredients, further reinforcing the connection between the restaurant and the surrounding agricultural landscape.
Adjacent to the restaurant is a gallery and workshop space, designed to adapt to various community uses. This multifunctional area serves as a hub for artistic expression and workshops, providing artists and community members with space to collaborate, create, and share their work. The design allows for flexibility, accommodating a range of activities from exhibitions to community events, thereby fostering collective creativity.
The communal dwelling aspect of the project emphasizes shared living, featuring private artist rooms interspersed with communal areas. This layout promotes interaction among residents while still allowing for personal space. Shared facilities, such as kitchens and recreation areas, encourage a sense of community and collaboration, aligning with the project's overarching goal of fostering social connections.
The materials employed throughout the Olive Farm and Restaurant are chosen not only for their aesthetic appeal but also for their sustainability. The combination of stone provides a tactile and robust element to the buildings, while timber adds warmth and comfort to the interiors. The thoughtful use of glass enhances transparency and connectivity to the surrounding landscape, enriching the overall experience for both residents and visitors. Incorporating steel into the structural elements allows for innovative and adaptable designs, furthering the project's vision for future growth.
Unique design approaches in this project include the seamless integration of agricultural and communal spaces, encouraging engagement with both nature and local culture. The architectural solutions respond to the geographical context, utilizing local resources and materials that reflect the regional identity. Additionally, the emphasis on multifunctionality within the design promotes versatility, allowing the spaces to evolve according to the community's needs.
The Olive Farm and Restaurant project not only addresses the functional requirements of a community space but also serves as a model for sustainable development practices in architecture. Through its thoughtful design and commitment to local engagement, it stands as an example of how architecture can contribute positively to both the environment and social fabric of a region. For those interested in exploring this project further, reviewing architectural plans, sections, designs, and ideas will provide a deeper understanding of its innovative approaches and design outcomes.


