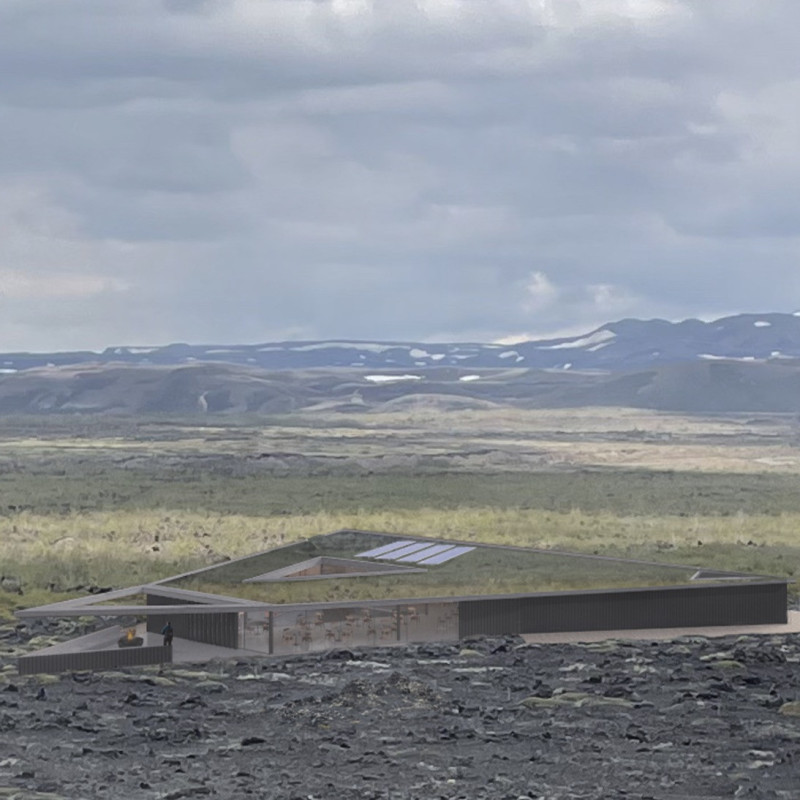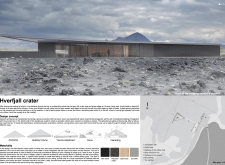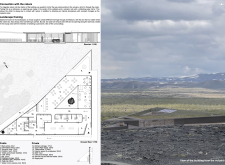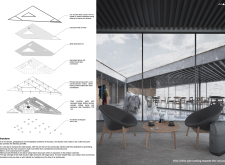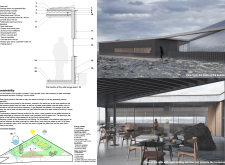5 key facts about this project
The project represents a commitment to sustainable architecture and provides a functional space for various activities, including a cafeteria, exhibition spaces, and restrooms. The center is strategically positioned to maximize views of the crater, connecting visitors to Iceland’s unique geological features. Its design promotes not only the enjoyment of scenic vistas but also a greater understanding of the local ecology.
Integration with the Landscape
One of the standout features of the Hverfjall Crater Visitor Center is its integration with the volcanic landscape. The building’s low-profile, sloped roof mirrors the form of surrounding volcanic hills, effectively blending the structure into the environment. By employing a palette of locally sourced materials, including dark wood and stone, the design minimizes its visual impact while enhancing the connection to the site. This careful selection of materials contributes to the project’s sustainability goals by utilizing resources that are readily available.
Natural Light and Spatial Flow
The project's spatial configuration promotes a natural flow between interior and exterior spaces, facilitated by large glass panels that frame views of the surrounding landscape. This use of glazing not only allows abundant natural light into the building but also emphasizes the building's role as a conduit between visitors and the volcanic terrain. The exhibition spaces and cafeteria are oriented to utilize these views effectively, creating a comfortable environment that encourages longer stays and deeper engagement with the exhibits. Additional elements, such as a vegetated green roof, further enhance the building's environmental performance while fostering biodiversity.
The Hverfjall Crater Visitor Center demonstrates a thoughtful approach to architecture that prioritizes sustainability, functionality, and a deep sense of place. For an in-depth understanding of its architectural plans, sections, designs, and ideas, readers are encouraged to explore the project presentation for comprehensive details and insights into this innovative design.


