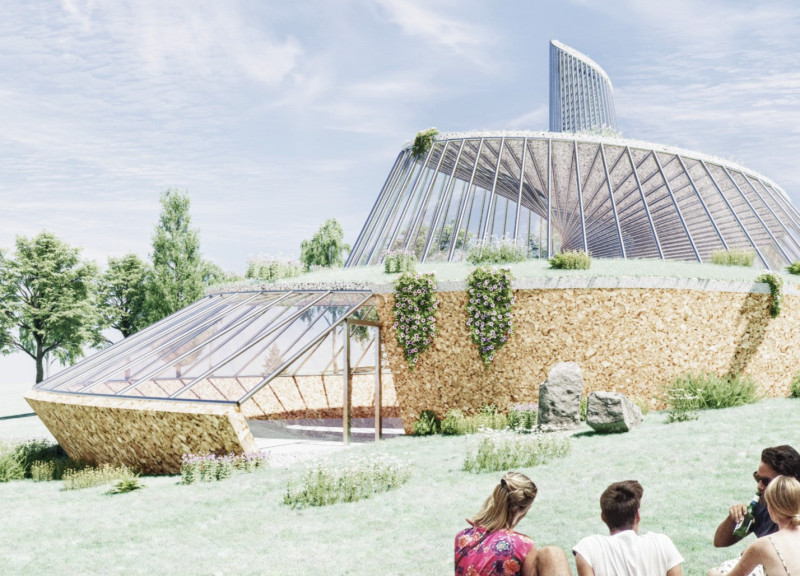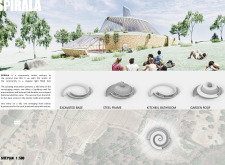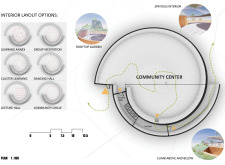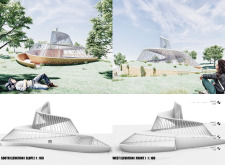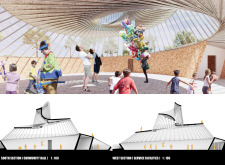5 key facts about this project
The architectural design conveys a message of openness and inclusivity. The structure has been conceived to embrace its natural setting, with key layout features that accommodate different functions, from educational workshops to social gatherings. This functionality is achieved through flexible internal spaces that enable the center to adapt to the community's diverse needs. Each area is designed with a specific purpose and flow in mind, enabling multiple activities to occur simultaneously without conflict.
Key elements of the design include the strategic use of local materials, such as stone and timber, which ground the project in its geographical context while promoting sustainability. The structural steel frame is paired with extensive glazing, allowing natural light to permeate the interior, thus enhancing the overall ambiance. This thoughtful material selection reflects a commitment to environmental sensitivity and local craftsmanship, ensuring that the building harmonizes with its surroundings while providing durability and aesthetic appeal.
The exterior form of the community center is particularly noteworthy. The spiraled structure offers an engaging visual interplay with the landscape, creating a unique silhouette against the skyline. The design encourages exploration through its inviting pathways and integrated landscaping, which extends the usable space outdoors. The garden roof not only adds ecological value but also serves as an outdoor activity area, supporting community gardening initiatives and recreational opportunities.
Internally, the layout is organized to foster social gatherings and informal interactions. This is achieved through the inclusion of shared facilities such as a communal kitchen and restrooms, strategically located to ensure ease of access for patrons. The arrangement of spaces highlights openness, with sightlines that connect different areas, promoting flow and encouraging engagement among users. Areas designated for learning and workshops are thoughtfully designed with adaptable furnishings, allowing for easy reconfiguration based on user requirements.
One of the unique design approaches seen in this project is the integration of natural light as a primary defining element. The building’s extensive glass features not only enhance visibility but also create an ever-changing play of light that affects moods and atmospheres throughout the day. This connection to the natural environment is further emphasized by the interior finishes, which utilize natural materials to maintain a warm and inviting aesthetic.
Furthermore, the site planning reflects consideration of the outdoor environment, reinforcing the community center's role as a beacon for social gathering. The thoughtfully landscaped surroundings are designed as an extension of the interior spaces, encouraging outdoor community activities and reflecting a holistic approach to the project’s design ethos.
In summary, the SPIRALA community center stands as a well-conceived architectural project that prioritizes community interaction through its innovative design. The project effectively utilizes space, materials, and natural light to create a welcoming environment that encourages engagement and fosters a sense of community. For those interested in exploring the project's architectural plans, sections, and detailed designs, a closer examination of the presentation is encouraged to gain deeper insights into this thoughtfully designed community asset.


