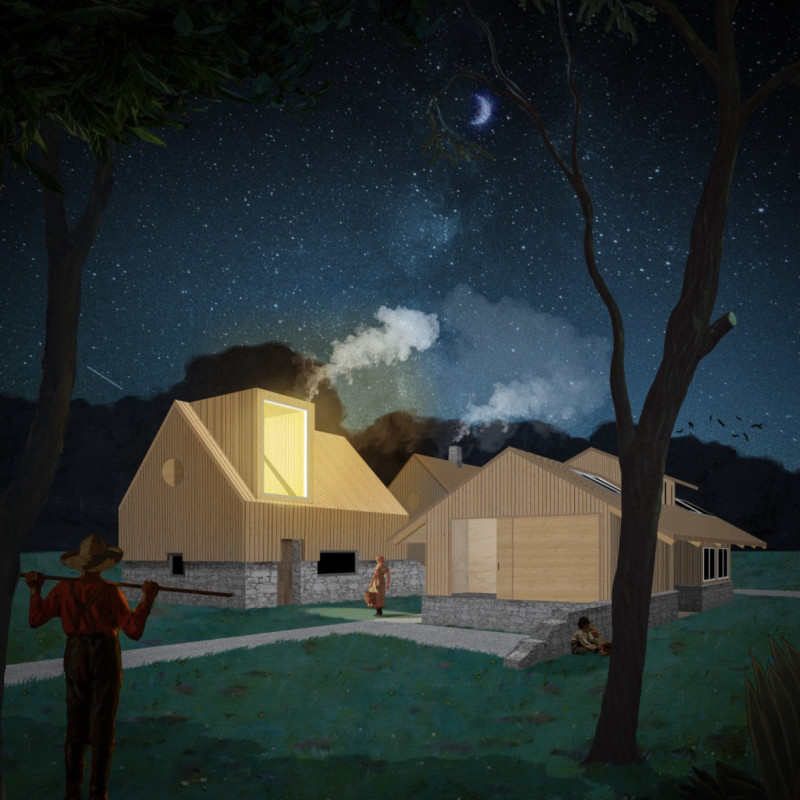5 key facts about this project
The project features a collection of individual and communal spaces organized around a central courtyard. Each unit provides living and working areas tailored for artists, complete with large windows for natural light. The architectural approach includes a mix of gabled roofs, local stone cladding, and timber framing, establishing a cohesive aesthetic that respects the surrounding landscape.
Unique Design Approaches
This project prioritizes sustainability through the use of local materials such as timber and stone. The integration of these materials not only minimizes the carbon footprint but also creates a sense of continuity with the environment. Passive solar design techniques are employed, enhancing energy efficiency and reducing reliance on mechanical systems. The layout encourages social interaction by positioning communal areas strategically to promote collaboration among Artists.
Another notable design element is the focus on adaptable spaces. The interiors are configured to allow for flexibility, accommodating different artistic practices and lifestyle needs. Natural light is maximized through thoughtfully placed skylights and large openings that frame views of the landscape, blurring the boundary between indoors and outdoors.
Functional Aspects of the Design
The architectural design includes dedicated studios, shared workshop spaces, and communal gathering areas. This organization supports diverse artistic disciplines, from visual arts to crafts. Additionally, outdoor spaces are incorporated to encourage connection with the natural environment. Pathways and gardens enhance the experience, providing peaceful areas for reflection and inspiration.
The incorporation of cultural elements reflects the historical context of the region, creating a dialogue between tradition and contemporary architecture. This connection adds depth to the project, positioning it as a meaningful contribution to the local landscape and community.
For a more detailed understanding of the architectural plans, sections, and designs, the presentation of The Artist Village offers valuable insights into its unique architectural ideas and functional design aspects. Explore the project further to gain a comprehensive view of its innovative responses to both artistic and environmental needs.


























