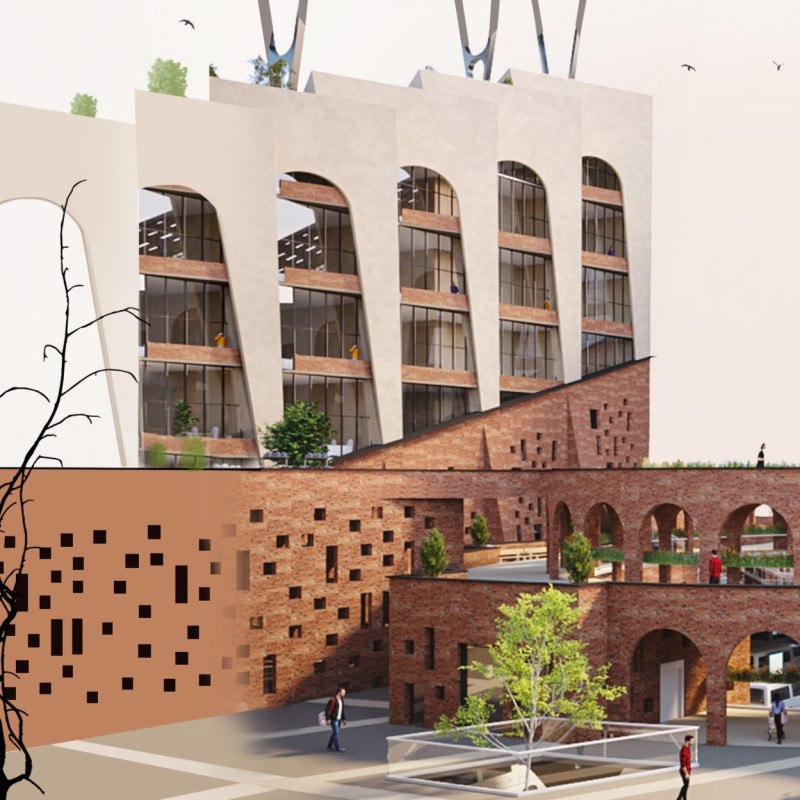5 key facts about this project
At its core, this architectural design functions as a multipurpose facility, catering to various needs within the community. The layout is carefully organized to facilitate a flow of movement while providing distinct zones for individual activities. This careful consideration of activity zones enhances usability and accessibility, ensuring a welcome environment for all. Large, open spaces are integrated with smaller, more intimate areas, allowing for diverse interactions among users, whether they engage in community events, educational activities, or social gatherings.
The materials chosen for the project reflect a commitment to sustainability and durability. A combination of locally sourced stone, timber, and glass has been utilized to create a facade that resonates with the natural surroundings while offering modern functionality. The use of stone not only provides structural integrity but also connects the building to the geographical context, blending seamlessly with the landscape. Timber elements introduce warmth and tactile quality, inviting users to engage with the building on a sensory level. Expansive glass panels ensure that natural light floods the interior spaces, enhancing the overall atmosphere and promoting energy efficiency. This careful selection of materials underlines the project’s commitment to environmental responsibility, showcasing how thoughtful design can impact sustainability positively.
Unique design approaches are evident throughout the architectural plans, particularly in the way the structure interacts with its site. One notable element is the incorporation of green roofs and living walls, which not only enhance the aesthetic appeal but also contribute to biodiversity and improved air quality. The strategic placement of these features encourages the notion of an ecosystem within the urban context, fostering a sense of community connection to nature. Moreover, the project emphasizes passive design strategies, such as natural ventilation and daylight harvesting, reducing reliance on mechanical systems and lowering energy consumption.
The architectural sections reveal an intricate understanding of spatial dynamics, illustrating how vertical circulation is seamlessly integrated into the design. Staircases and ramps are not merely functional but are thoughtfully designed as focal points, encouraging movement and interaction. This design decision reflects a broader philosophy of inclusivity, ensuring that the space is accessible to individuals of all abilities.
As the project continues to come to life, its impact is expected to resonate beyond its physical structure. It represents a forward-thinking approach to architecture that reflects current societal needs while maintaining respect for the environment and community heritage. The design thoughtfully considers the implications of urban living, aiming to create a space that fosters connection and engagement among its users.
For those interested in exploring the intricacies of this architectural design, it is encouraged to delve into the architectural plans, sections, and detailed designs. These elements reveal the underlying ideas that shape the project and provide insight into how the integration of form and function creates a compelling architectural narrative. Understanding the methodology behind the design will shed light on the innovative approaches employed, further illustrating how the project stands out as an exemplary model of contemporary architecture.


 Mohamed Madbully,
Mohamed Madbully,  Kariman Ahmed,
Kariman Ahmed,  Mohamed Talaat
Mohamed Talaat 




















