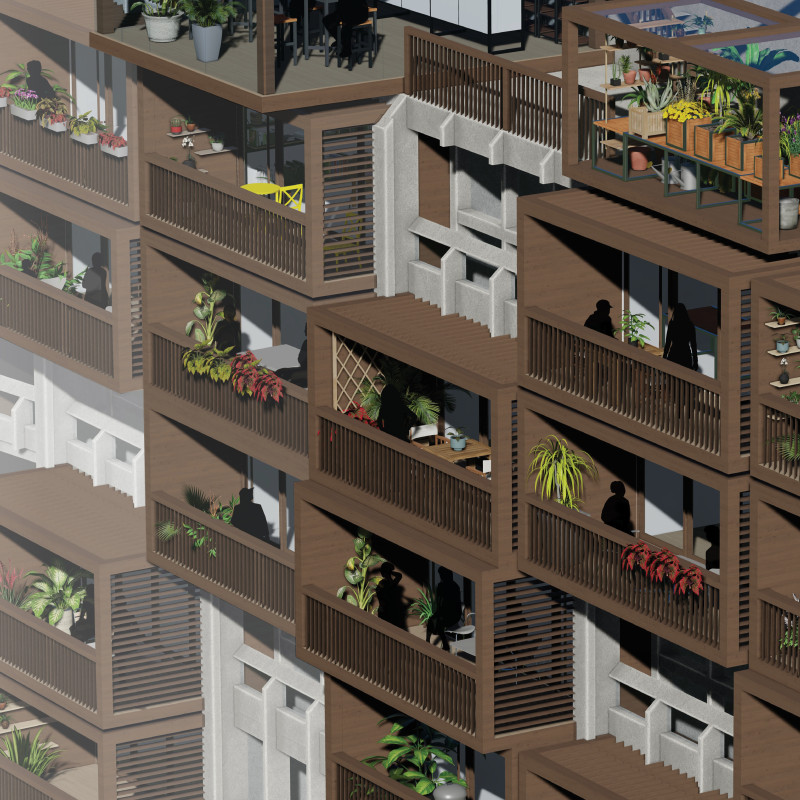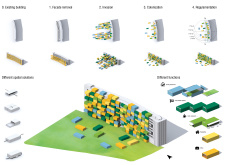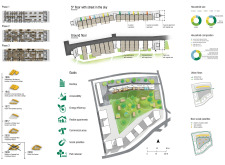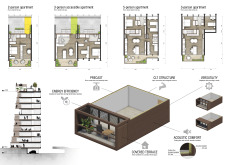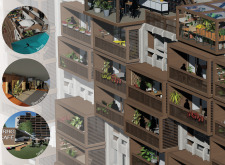5 key facts about this project
At its core, the project functions as a mixed-use development that combines residential units with ground-floor commercial spaces. This approach not only enhances the livability of the environment but also contributes to the vibrancy of the urban landscape. The architectural design incorporates a range of residential options, with apartments tailored for different household sizes, showcasing the project’s adaptability to a variety of living situations. The diversity in unit types includes configurations designed for couples, small families, and larger households, ensuring that the building effectively meets the needs of a broad demographic.
Important features of the project include a well-considered layout that places emphasis on communal spaces. Rooftop gardens and terraces are designed not just as aesthetic enhancements but as integral components of the residents' living experience. These green spaces promote social interaction and connectivity among residents while also supporting biodiversity within the urban fabric. The design establishes a “street in the sky” concept, where various communal outdoor areas allow for increased opportunities for gathering and engagement, thereby cultivating a strong sense of community.
Unique design approaches are evident throughout the project, particularly in its emphasis on sustainability and energy efficiency. The use of precast concrete, cross-laminated timber, and natural fiber insulation not only addresses the structural needs of the building but also reflects a commitment to environmentally responsible construction practices. High-performance windows optimize natural light and reduce energy consumption, aligning with the project's overall goal of minimizing its ecological footprint.
Moreover, the project responds thoughtfully to accessibility concerns, with a significant portion of the residential units designed to accommodate individuals with mobility challenges. This inclusive approach ensures that all community members can enjoy and benefit from the architectural offerings, further enhancing the dialogue between a diverse population and their environment.
Through its innovative use of materials and spatial configurations, the project not only meets contemporary functional requirements but also evokes a dialogue about the role of architecture in urban rejuvenation. Its responsiveness to social dynamics and environmental considerations positions it as a model for thoughtful urban development.
For those seeking to delve deeper into the architectural plans, sections, and designs that inform this project, a closer examination of the visuals and drawings will provide additional insights into the nuanced ideas that shape this design. Exploring these elements can enrich your understanding of how the project's architecture embodies its intended function and community values.


