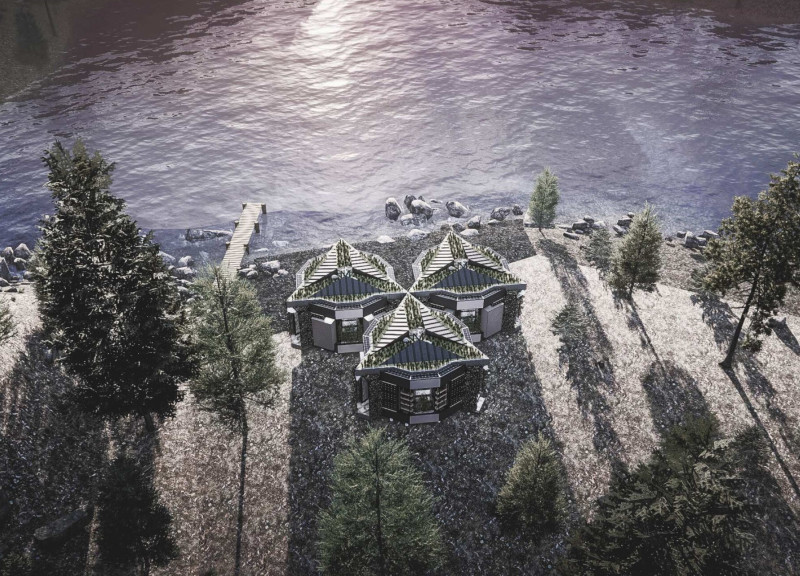5 key facts about this project
At its core, the project represents a dialogue between form and function, where every element is carefully curated to enhance the user experience. The primary function of this architectural endeavor is to provide a multi-use space that promotes both residential and communal activities, fostering connections among individuals and their surroundings. The design efficiently accommodates various programs, from living areas to communal gathering spaces, thereby creating a dynamic environment that evolves with its users.
One of the most notable aspects of this project is its innovative approach to space utilization. The layout is characterized by open floor plans that encourage interaction and adaptability. Large, strategically placed windows allow natural light to flood the interiors, creating a warm and inviting atmosphere. The use of flexible partitioning within the space enables different functions to coexist seamlessly, ensuring that the architecture can adapt to the changing needs of its inhabitants over time.
In terms of materiality, the project employs a diverse palette that reflects both local resources and sustainable practices. Concrete serves as the foundation and structural backbone, ensuring durability and longevity. Timber accents add a touch of warmth, while also promoting an environmentally responsible approach by utilizing reclaimed materials where possible. Glass plays an integral role in creating transparency and blurring the lines between inside and outside, effectively connecting occupants to the natural landscape surrounding the structure.
The design also incorporates elements of biophilic architecture, promoting a strong connection to nature through the incorporation of green spaces both inside and outside the building. Rooftop gardens and vertical planters are thoughtfully integrated, which not only enhance aesthetic appeal but also support local biodiversity and improve air quality. These features exemplify the project's commitment to sustainability, as they contribute to a healthier ecosystem while also providing recreational opportunities for residents.
Unique design approaches are evident throughout the project. The careful consideration of local climate conditions has informed the placement of overhangs and shading devices that enhance energy efficiency, reducing the overall carbon footprint. Additionally, the incorporation of renewable energy sources, such as solar panels, reflects a forward-thinking attitude toward energy consumption and sustainability.
Moreover, the architectural design gives precedence to the cultural context of the area, subtly weaving in local architectural motifs and references that resonate with the community. This attention to cultural details not only enriches the aesthetic of the building but also fosters a sense of pride and ownership among residents, further reinforcing the importance of community engagement in contemporary architecture.
As readers explore further into this architectural project, they will find additional insights in the presentation materials, including architectural plans, sections, and detailed designs that reflect the careful planning and thoughtfulness behind every decision made during the design process. These documents provide a deeper understanding of the architectural ideas that guided this project, revealing the intricate balance between innovation and tradition.
This project serves as an enriching example of how architecture can not only provide shelter but also enhance the quality of life for its users while contributing positively to the environment and community. Those interested in gaining a comprehensive understanding of this architectural design are encouraged to delve into the project’s presentation, where the full scope of thought behind the design can be appreciated.


 Brice Kremer
Brice Kremer 























