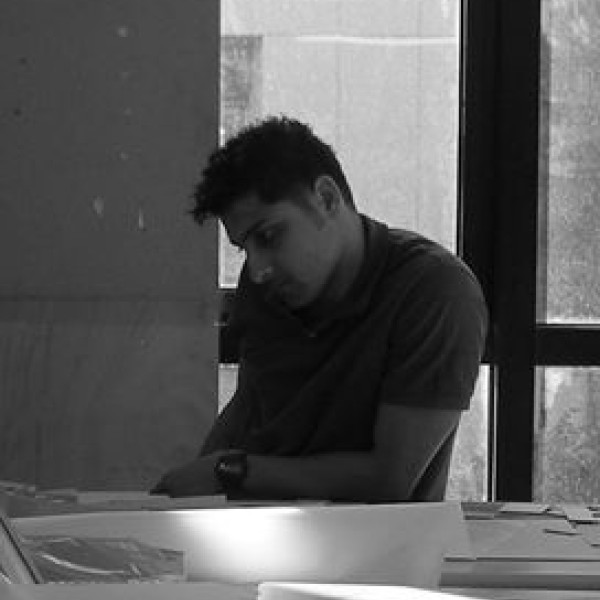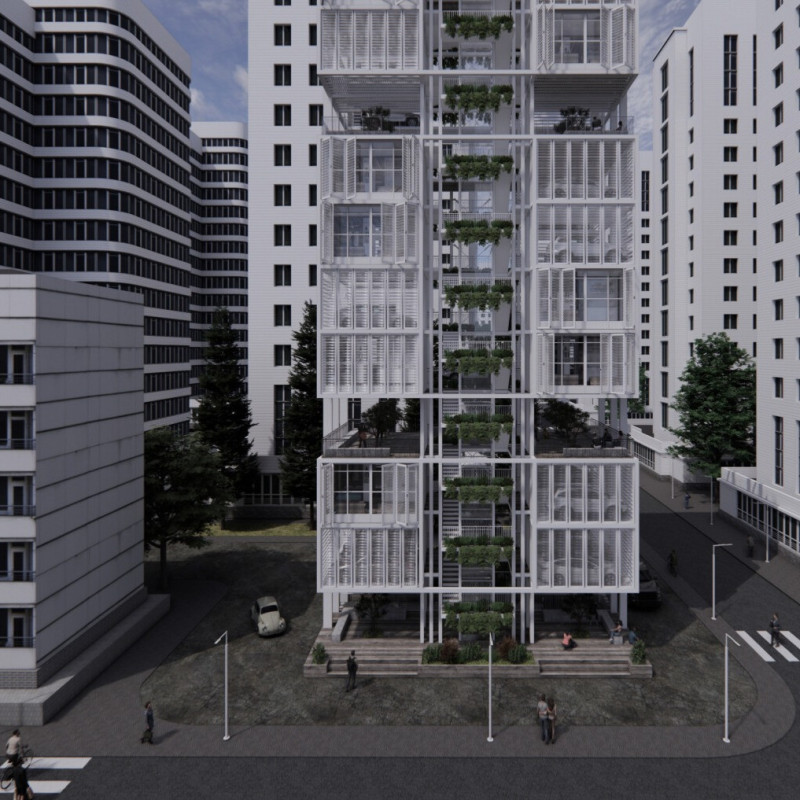5 key facts about this project
This design exhibits a clear understanding of the relationship between form and function, balancing aesthetic considerations with practical use. The layout reflects a strategic organization of spaces to optimize flow and accessibility. Key areas include open communal areas designed for gatherings, adaptable rooms for meetings or workshops, and serene spaces designated for relaxation and contemplation. As a result, the building fosters community connections while ensuring that users can find their personal niches within the environment.
The unique design approach of this project lies in its harmonious integration with the surrounding landscape. The architects have employed materials that echo the natural elements found nearby, allowing the structure to coexist with its environment rather than imposing on it. This thoughtful materiality highlights the use of locally sourced stone and timber, which not only contributes to the building's sustainability but also speaks to the local architectural vernacular. The combination of these materials creates a warm, inviting atmosphere while maintaining durability and functionality.
Additionally, the design incorporates significant natural lighting elements, such as large windows and skylights. These features not only enhance the aesthetics of the structure but also contribute to energy efficiency by reducing the reliance on artificial lighting during the day. This connection to nature is further established through the inclusion of outdoor terraces and landscaped areas that encourage interaction with the surroundings. By blurring the boundaries between indoor and outdoor spaces, the project enhances the user experience, fostering a sense of well-being among occupants.
Furthermore, the architectural design thoughtfully considers environmental impact, showcasing a commitment to sustainable practices. The building employs green technologies, such as rainwater harvesting systems and solar panels, aimed at reducing energy consumption and promoting ecological balance. These elements exemplify a progressive approach to architecture that prioritizes environmental stewardship alongside user comfort.
The project also stands out due to its attention to detail in both functionality and design language. Custom fixtures and finishes add character to the spaces, ensuring that each area maintains a cohesive aesthetic while fulfilling specific needs. The meticulous selection of furnishings and materials reflects the architects’ dedication to creating spaces that are not only visually pleasing but also highly functional and user-friendly.
In summary, this architectural project embodies a refined approach to design that thoughtfully integrates functionality, sustainability, and aesthetic coherence. It prioritizes human experience and community interaction, making it a quintessential site for social engagement and activity. The intentional design choices, from materiality to spatial organization, speak to a modern understanding of architecture that values contextual relationship and environmental responsibility.
For those interested in delving further into this architectural expression, it is recommended to explore the presentation of architectural plans, sections, and designs that offer more insightful perspectives into the project’s concept and execution. Understanding the underlying architectural ideas may provide a comprehensive view of how this project stands as a model for future developments in similar contexts.


 Fadi Odeh
Fadi Odeh 























