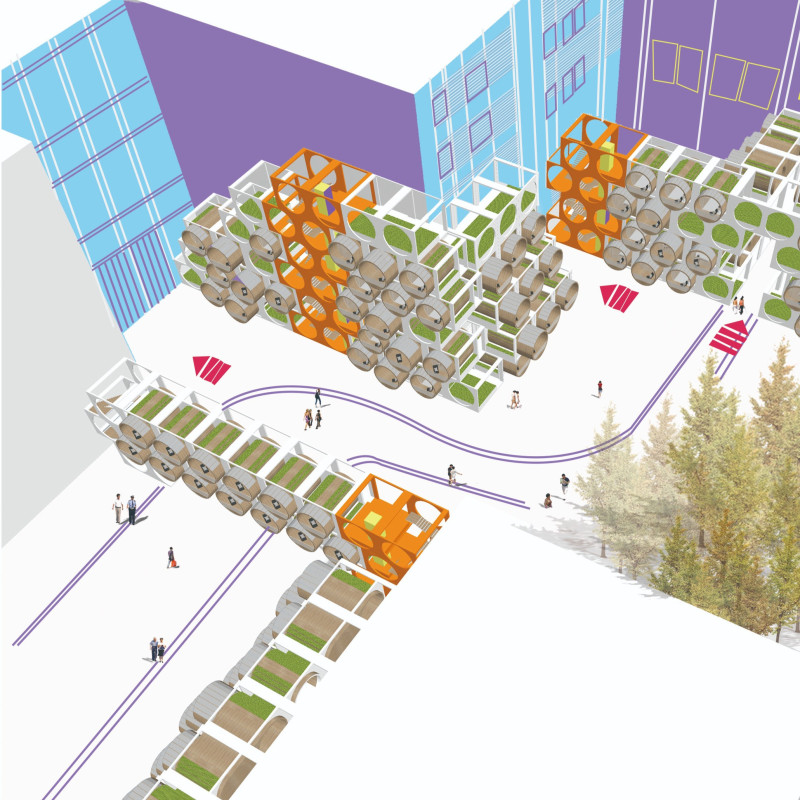5 key facts about this project
The project consists of a collection of modular housing units, with sizes ranging from approximately 28 m² to 103 m², formulated to cater to individual and family needs. The layout supports a diverse community by incorporating various configurations that maintain privacy while fostering social interaction among residents. At the heart of the architecture is a commitment to sustainability, with materials selected for their low environmental impact and long-term durability.
Unique Design Approaches
The architectural design draws inspiration from the adaptive nature of the octopus, which influences the spatial organization and ecological integration of the project. This approach promotes a responsive architecture that changes based on the user’s requirements and the surrounding environment. The incorporation of lightweight prefabricated frameworks streamlines construction processes, reducing waste and construction time.
Green elements such as green roofs and community farms are integrated into the design, enhancing biodiversity and promoting a healthier living environment. Solar panels are strategically placed to optimize energy production, ensuring that the housing units operate sustainably. Circular windows optimize natural light and provide panoramic views, enhancing the quality of life for residents while minimizing material usage.
Community Integration and Functionality
The project emphasizes the importance of community spaces, which are essential for fostering social ties among residents. Shared amenities include communal gardens and recreational areas, which serve to enhance social interaction and well-being. By situating these spaces amidst the residential units, the design encourages an active, engaged community and promotes inclusive living.
This project fundamentally redefines the concept of affordable housing by centering its design philosophy on environmental harmony and social connectivity. With its modular approach and innovative use of materials, it sets a precedent for future developments in urban contexts.
For further exploration of the project, including architectural plans, sections, designs, and ideas, readers are encouraged to delve deeper into the presentation of this initiative.


























