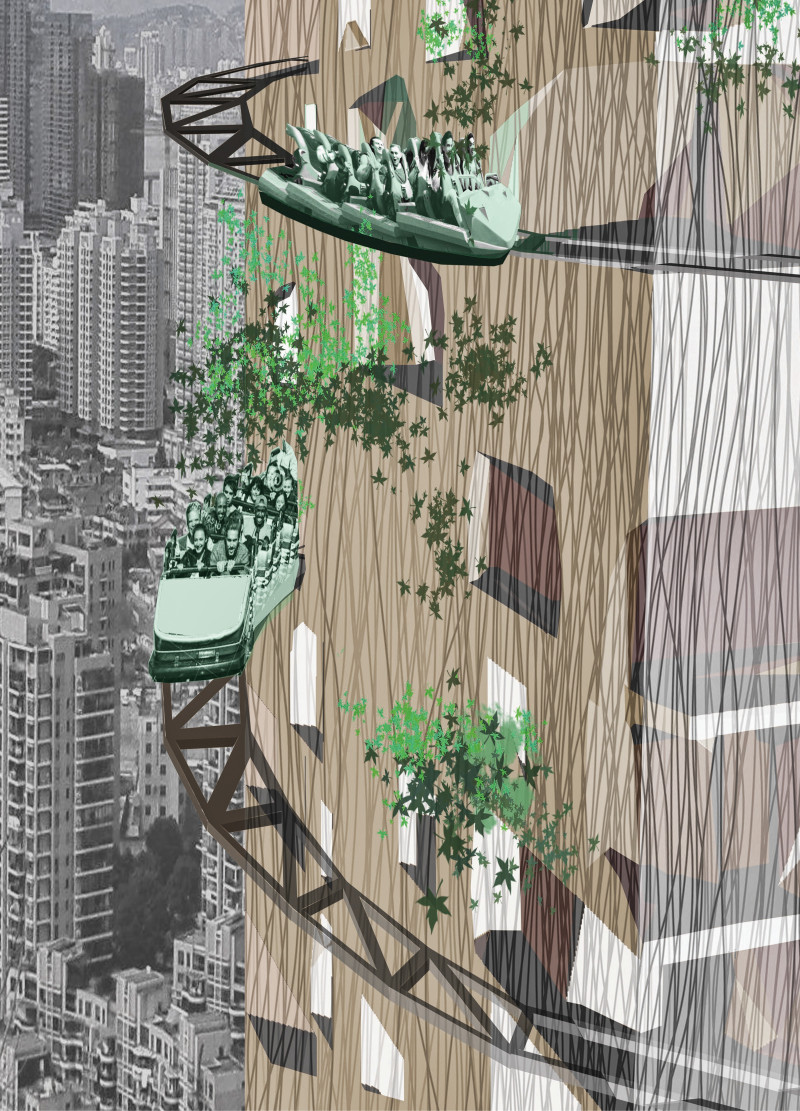5 key facts about this project
At its core, this project embodies the principles of sustainability and cultural significance through the use of traditional materials and techniques. The primary material, Chinese timber, serves as a focal point, highlighting the area's woodworking heritage. This choice not only reinforces the connection to the local environment but also allows for a deeper interaction with the material itself, reflecting the living character of wood as it ages over time. The incorporation of timber is foundational to the structure, supporting both aesthetic and practical elements of the design.
The functionality of the space is thoughtfully considered, featuring a mixture of office arrangements that cater to different work styles. Open workstations encourage collaboration and communication, while independent business spaces allow for privacy and focused work. The architect has intentionally integrated a central circulation path, which promotes movement and interaction throughout the building. This strategy enhances the sense of community, making it easy for occupants to engage with one another.
One of the standout features of the design is the incorporation of a track system that encourages activity within the workspace. This unique element fosters a playful interaction with the environment, reinforcing a culture of movement and well-being. The architectural design also includes carefully landscaped green areas, further bridging the gap between indoor and outdoor spaces and enhancing the workplace ambiance.
The building's organic form is another crucial aspect of the architectural design, as it mimics natural patterns and growth forms. This approach instills a sense of fluidity and adaptability, indicating how the structure may evolve with its users over time. The design employs layered wood techniques, adding to its unique aesthetic and practical qualities. By allowing users to modify their spaces, the project challenges traditional preconceived notions of static architectural design and introduces flexibility into the workspace.
In addition to its functional aspects, this project represents a deeper cultural narrative. The integration of wood carving traditions speaks to the history and identity of the region, transforming the office environment into a space where art and daily life intersect. The project stands as a testament to the inherent connection between craftsmanship and architecture, emphasizing that a well-designed space can be both innovative and rooted in local history.
As a result of these thoughtful design considerations, this architectural project serves not only as an office but as a cultural landmark that highlights the role of design in fostering social interactions and promoting a sense of belonging. The emphasis on sustainability, local materials, and cultural context creates an environment that supports creativity, collaboration, and well-being.
To explore this project further, consider reviewing the architectural plans, architectural sections, and architectural designs, which provide valuable insights into the design ideas and approaches employed. Engaging with these elements can enhance your understanding of how this workspace effectively balances form and function, all while remaining deeply connected to its cultural roots.

























