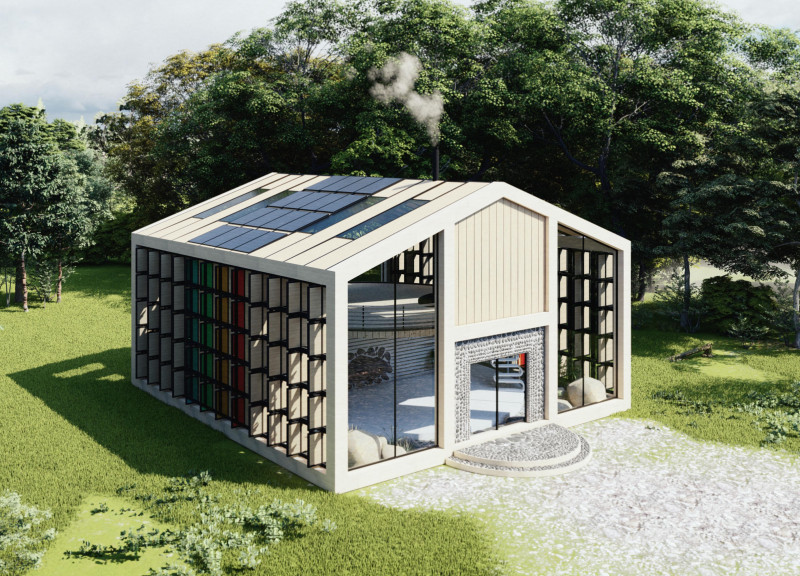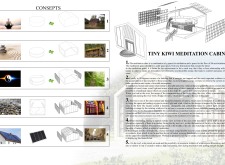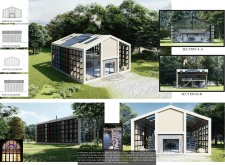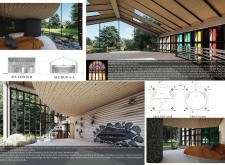5 key facts about this project
At its core, the Tiny Kiwi Meditation Cabin aims to create a tranquil environment that facilitates relaxation and spirituality. The design concept revolves around maximizing the natural elements and light while minimizing environmental impact. The cabin is strategically situated to immerse its inhabitants in the beauty of nature, making it an ideal place for solitary meditation or peaceful retreats.
The architecture features an open-plan layout that encourages fluid movement and interaction with the exterior. This design choice not only enhances the experience of spaciousness but also aligns with the cabin’s purpose as a space for reflection. Large glass panels provide unobstructed views of the surrounding greenery, drawing in natural light and fostering a continuous dialogue between the interior and the outdoor environment. The integration of these expansive windows also mitigates the need for artificial lighting, allowing occupants to experience the varying qualities of light throughout the day.
Material selection plays a pivotal role in the overall design of the Tiny Kiwi Meditation Cabin. The predominant use of wood imparts a warm ambiance, fostering a connection to organic materials. Stone accents complete the aesthetic, grounding the cabin within its natural setting. These materials not only contribute to a visually appealing structure but also enhance its thermal performance, ensuring comfort throughout different seasons. The inclusion of smart technology, such as automated windows, reflects a modern approach to design, allowing for optimal air flow and light control, furthering the sustainability goals of the project.
The cabin is designed with a straightforward yet thoughtful layout that prioritizes functional areas essential for meditation and quiet contemplation. Spaces are dedicated to seating, relaxation, and personal reflection, all tailored to support the user’s need for tranquility. Natural materials are employed consistently throughout these spaces, echoing the cabin's ethos of simplicity and connection to the natural world.
One of the unique aspects of the Tiny Kiwi Meditation Cabin is its ecological sensitivity. The integration of renewable energy sources, such as solar panels, reinforces a commitment to sustainability and demonstrates an awareness of contemporary environmental challenges. This aspect distinguishes it from traditional retreat designs, showcasing a forward-thinking approach that resonates with an increasingly eco-conscious audience.
Furthermore, the project conveys a deep respect for cultural narratives through architectural elements that reflect traditional practices while adapting them to modern needs. This thoughtful synthesis not only enhances the architectural integrity of the cabin but also invites occupants to engage with the surrounding heritage and environment on a deeper level.
The Tiny Kiwi Meditation Cabin stands as an enduring example of how architecture can create spaces that nurture the spirit while respecting the environment. It encapsulates essential design principles that harmonize sustainability, modern technology, and a profound connection to nature. For those interested in delving deeper into the architectural plans, sections, and overall design ideas at play, a closer look at the project presentation will yield valuable insights into the thoughtful processes that shaped the Tiny Kiwi Meditation Cabin. Explore the unique elements of this project to gain a comprehensive understanding of how architecture can effectively blend with nature for restorative experiences.


























