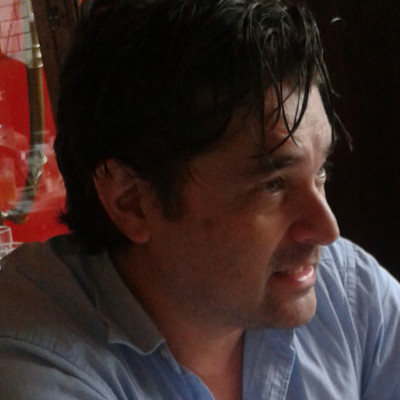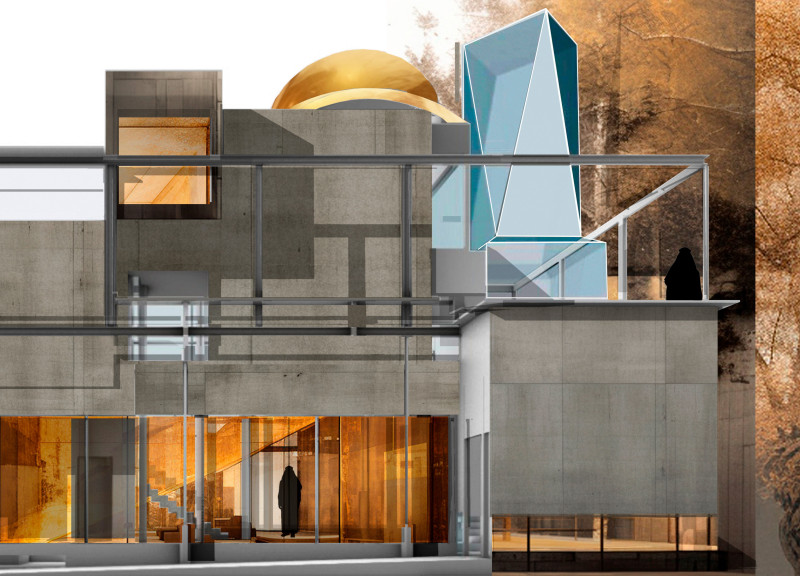5 key facts about this project
The design concept emerges from a deep understanding of the site’s characteristics, morphology, and cultural significance. Strategically positioned to optimize natural light and views, the building's orientation exemplifies a deliberate and responsive approach to the local climate, ensuring thermal comfort while minimizing energy consumption. The integration of sustainable design principles reinforces the project’s commitment to ecological responsibility. It incorporates renewable energy sources and emphasizes the use of locally sourced materials, fostering a connection between the built environment and its natural context.
Throughout the project, a diverse palette of materials is utilized, including reinforced concrete, glass, and sustainably harvested timber. Reinforced concrete forms the structural foundation, offering durability and stability, while large expanses of glass enable transparency and reflection of the surrounding landscape, creating a dialogue between inside and outside. Timber elements add warmth and texture, establishing a balance that enhances the human scale of the project. The careful selection and application of these materials not only serve aesthetic purposes but also enhance the building's performance and sustainability profile.
Important design details are evident in the functional arrangement of spaces within the building. A flexible floor plan allows for adaptive uses, accommodating everything from large gatherings to intimate sessions, which speaks to the project’s versatility. Thoughtfully designed circulation routes facilitate ease of movement, enabling users to navigate the space intuitively. The inclusion of outdoor spaces, such as terraces and community gardens, enriches the experience of the users and underscores the project's commitment to fostering community engagement.
Unique design approaches are integrated throughout the project, reflecting innovative architectural ideas that prioritize user experience. The use of natural lighting, achieved through strategically placed skylights and expansive windows, creates dynamic environments that change with the passage of time. This approach not only reduces reliance on artificial lighting but also promotes well-being among users, resonating with contemporary ideals in architecture that prioritize human-centered design.
Moreover, the project embraces elements of biophilic design, encouraging a connection between indoor spaces and the natural world. This is evidenced by the thoughtful inclusion of vegetation and green walls, which not only enhance air quality but also enrich the aesthetic experience. The intention behind these design choices reflects a broader understanding of the role architecture plays in promoting sustainable lifestyles and enhancing quality of life.
The architectural outcome is a cohesive blend of functionality, sustainability, and aesthetic value. Each element of the project contributes to the larger narrative of responsible and thoughtful design. As a representation of contemporary architectural practices, it stands as a model for future developments that seek to harmonize with their environments while addressing the pressing needs of communities.
For those interested in a deeper understanding of this project, exploring the architectural plans, sections, and various designs will provide valuable insights into the thoughtful decisions made throughout the design process. Each detail contributes to a holistic view of the project, inviting a closer look at the intersection of architecture and community. Engage with the project presentation to uncover the inspiration and intricacies that define this architectural endeavor.


 Carlos Daniel Campos,
Carlos Daniel Campos, 























