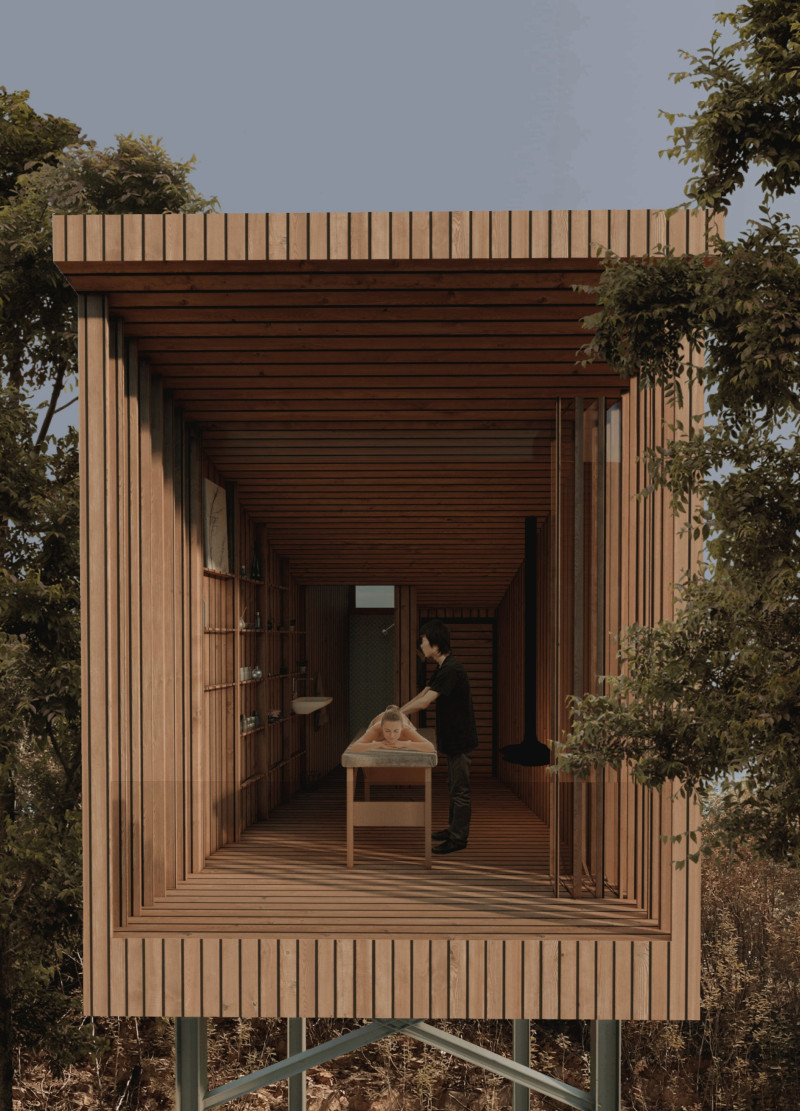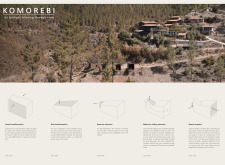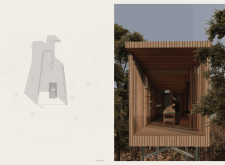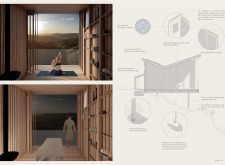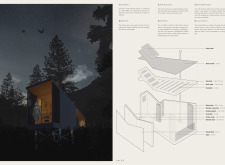5 key facts about this project
Design and Functionality
The project focuses on creating a serene living space that encourages interaction with the surrounding landscape. The building's form is characterized by sloping roofs and open spaces, which enhance natural light penetration and ventilation. Gathering areas, such as yoga spaces and meditation corners, are strategically placed to indulge the senses and encourage mindfulness. The thoughtful layout connects interior and exterior spaces, allowing occupants to experience the changing light and seasons within the property.
Unique Design Approaches
The "Komorebi" project capitalizes on its unique material palette. The extensive use of sustainably sourced wood not only grounds the design in its natural setting but also addresses environmental concerns through responsible material selection. Sheet metal provides a contrast to the organic textures of wood, adding durability to the exterior while contributing to passive climate control. Double-glazed glass promotes energy efficiency, while the incorporation of blue ceramic tile connects to regional architectural traditions.
The project also employs passive design principles, utilizing solar panels and rainwater harvesting systems. This not only reduces the carbon footprint but enhances the livability of the space by maintaining comfortable interior conditions through natural means. The flexible internal configurations, such as folding balcony doors, enable adaptability in how spaces are used, fostering a multi-functional environment that can accommodate varied activities.
Spatial Dynamics
The overall design encapsulates spatial versatility, with an emphasis on openness and light. The removal of mass in selected areas creates dynamic voids that facilitate air circulation and light diffusion. The strategic placement of rooms allows for both privacy and social interaction, balancing the needs of individual occupants with potential communal activities. The architectural plans and sections reveal a keen attention to detail, displaying how each element corresponds to the broader objectives of sustainability and environmental immersion.
For a more comprehensive understanding of the project’s architectural designs and ideas, please explore the detailed architectural plans and sections. These elements provide further insights into the design methodology and spatial concepts underpinning "Komorebi."


