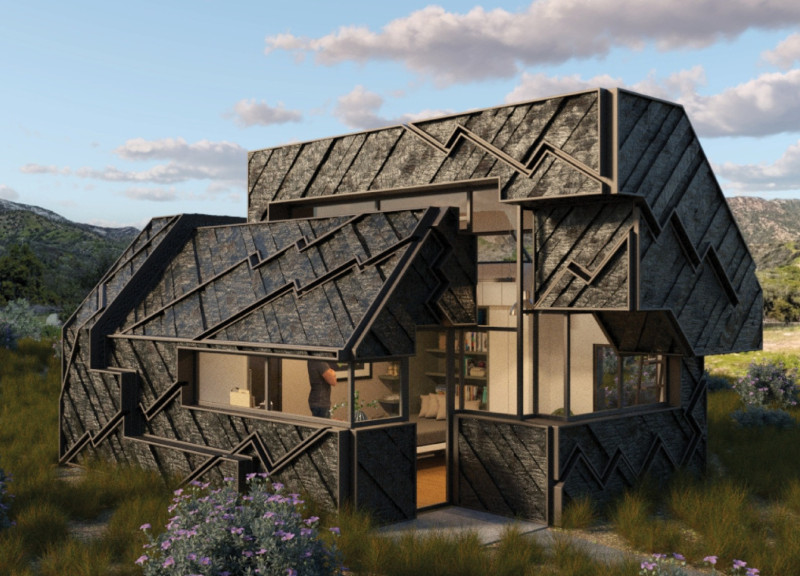5 key facts about this project
At its core, the Tiny House serves as a multipurpose dwelling, suitable for a diverse range of occupants, from individuals seeking solitude to families requiring a versatile home environment. The architectural design prioritizes an efficient use of space, creating an open-plan layout that encourages a seamless transition between the living, dining, and kitchen areas. This design strategy not only optimizes the available square footage but also fosters a sense of community within the home, allowing for easy interaction among residents.
The architectural features of the Tiny House are particularly notable. The structure is primarily built with cross-laminated timber, a material recognized for its sustainability and strength. This choice not only supports rapid construction but also enhances thermal insulation, contributing to energy efficiency. Additionally, exposed concrete elements provide a durable foundation and aesthetic contrast, while fiber cement panels offer a weather-resistant facade that complements the overall design.
Unique to this project is the innovative roof structure, characterized by angular, interlocking planes. This not only facilitates effective water drainage but also introduces a dynamic visual rhythm to the silhouette of the building. The roof design is designed to maximize natural light and ventilation, allowing for large windows and skylights to flood the interior with daylight, thereby reducing reliance on artificial lighting and enhancing the overall quality of the living environment.
Green energy solutions are seamlessly integrated into the Tiny House, with solar panels strategically positioned to harness renewable energy. This aspect underscores the project's commitment to sustainability and positions the Tiny House as a forward-thinking residential option in an increasingly environmentally aware society.
The interior layout further reflects a deep understanding of user needs. Multifunctionality is key, as evidenced by elements like a library that doubles as storage, ensuring that every aspect of the space serves a purpose while maintaining a minimalist aesthetic. This adaptability extends to furniture arrangements and storage solutions, all designed to promote efficiency and reduce clutter.
The architectural choices made in the Tiny House favor not only environmental sustainability but also aesthetic cohesiveness, demonstrating that small living spaces can be inviting and warm. With careful consideration of materials, spatial flow, and energy use, the project showcases a modern approach to architecture that prioritizes ecological mindfulness without compromising on design integrity.
To explore the Tiny House project further, readers are encouraged to delve into the architectural plans, sections, and designs. These elements provide a more comprehensive understanding of the innovative ideas and methodologies employed throughout the project, inviting deeper contemplation of how architecture can enhance our daily lives and foster sustainable living. The Tiny House stands as a testament to contemporary architectural practices, reminding us that thoughtful design can make significant impacts, even in the constraints of limited space.























