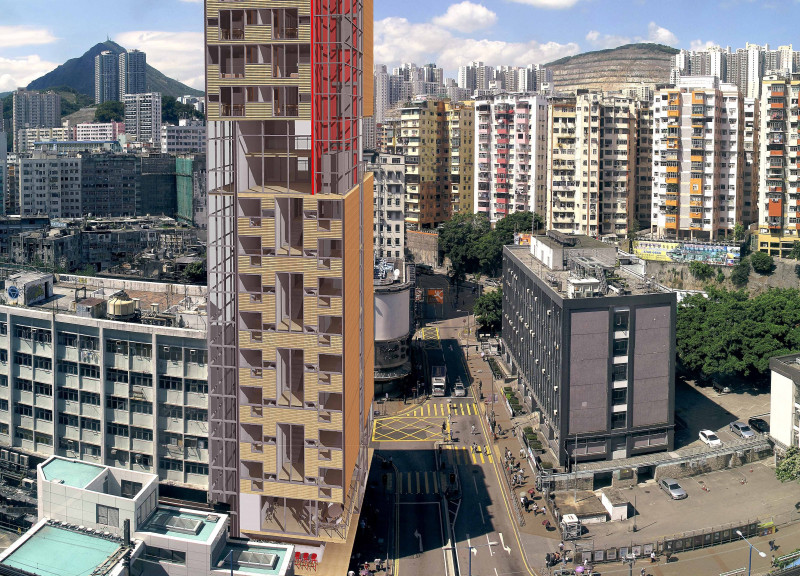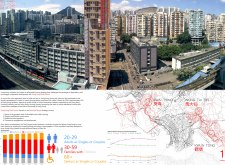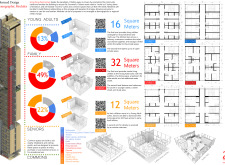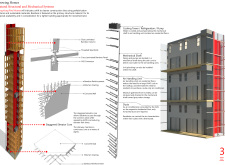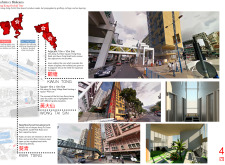5 key facts about this project
At its core, Hong Kong Pixel Homes represents a commitment to constructing a series of modular living units tailored to the diverse needs of its residents. The design embraces an approach that fosters a sense of community while providing the privacy that residents seek. With the growing population expectations in Hong Kong, there is an ongoing demand for housing solutions that can accommodate various demographic groups, from young professionals to families and seniors. This project responds to that demand with a thoughtful architectural approach that allows for flexibility and adaptability in living arrangements.
The design of Hong Kong Pixel Homes incorporates a blend of private living spaces and communal areas, emphasizing the need for social interaction among residents. The units are strategically designed to cater to specific demographics, such as young adults, families, and seniors, ensuring that the needs of all community members are considered. This adaptability is a unique aspect of the project, allowing for units to evolve in function as parameters change over time.
The architecture of Hong Kong Pixel Homes is characterized by the use of sustainable materials that align with contemporary environmental considerations. Notably, glue laminated bamboo columns and cross laminated bamboo panels form the structural backbone, providing strength while also promoting eco-friendliness. Concrete walls serve as durable foundational elements, further enhancing the building's longevity and stability. The implementation of bitumen coating acts as a vital waterproofing measure, crucial in the humid climate of Hong Kong. This material selection signifies a broader aspiration within this project to implement sustainable and practical solutions in urban housing, encouraging a reduction in reliance on more traditional construction materials.
Integral to this design are the communal amenities, which include spaces for recreation, dining, and essential services like health clinics and libraries. These shared areas are intentionally positioned to facilitate connections among residents, fostering social networks that are often lacking in high-density urban living. The design promotes interaction by blending public functions with residential spaces, thereby addressing the societal need for community engagement alongside individual privacy.
The layout of the units is determined by a clear understanding of demographic needs. Young adults benefit from compact, efficient spaces, with the smallest units starting at 16 square meters, while families are offered larger configurations that allow for more flexible living arrangements. Senior residents are provided with specialized units that cater to accessibility requirements, promoting an age-friendly environment. The project's attention to these diverse needs highlights its commitment to inclusivity, making it a model for similar housing initiatives.
Hong Kong Pixel Homes also incorporates innovative building systems that enhance energy efficiency. The incorporation of air handling units eliminates the standard reliance on individual air conditioners, thereby lowering energy expenses and promoting a more sustainable living environment. Architectural design recognizes the necessity for shared infrastructure, with staggered elevator cores that facilitate easy access to shared spaces while reducing congestion. The design integrates mechanical shafts that consolidate plumbing and ventilation systems, which not only streamline construction but also improve overall efficiency.
Overall, Hong Kong Pixel Homes serves as a both a practical response to a pressing urban challenge and a thoughtful exploration of community-centric living. Its modular design, sustainability considerations, and focus on adaptability highlight its relevance in today's architectural discourse. This project exemplifies how the intersection of design, function, and community can create living environments that resonate with the diverse needs of urban residents. Readers interested in gaining deeper insights into this architectural achievement are encouraged to explore the project presentation, where further details on architectural plans, architectural sections, and architectural ideas can broaden their understanding of this innovative initiative.


