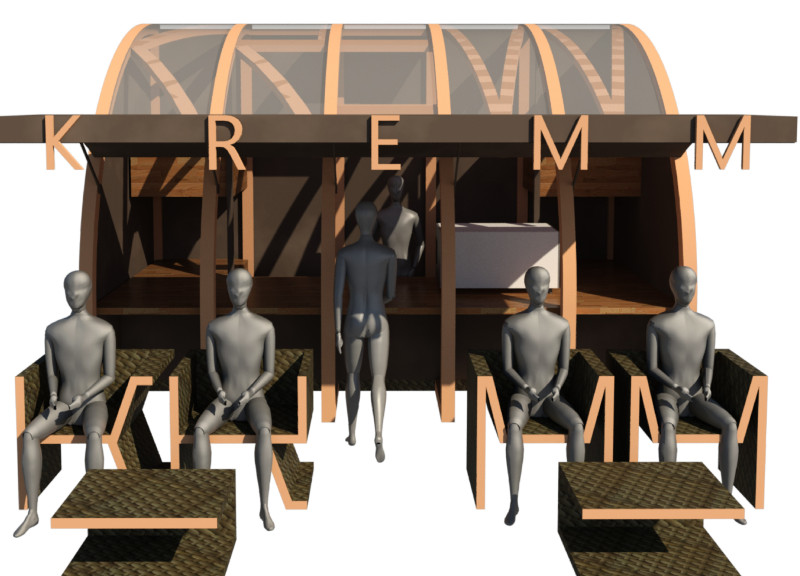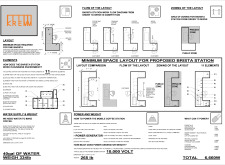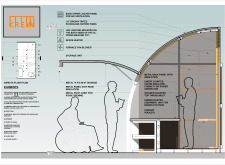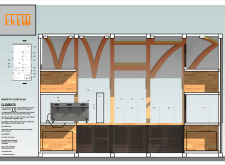5 key facts about this project
The primary function of KREM is to provide high-quality coffee service while also acting as a gathering space for patrons. Carefully considering user experience, the design incorporates distinct zones that enhance the operational workflow. The service area is designed to facilitate efficient movement for baristas and patrons alike, promoting a seamless interaction between staff and customers. In addition to the primary barista station, the layout encourages the development of outdoor seating, fostering a communal atmosphere that invites people to connect.
A notable aspect of the design is its innovative use of materials, which significantly contributes to its overall aesthetic and functional appeal. The structure utilizes a variety of materials including metal, wood, aluminum, plexiglass, and rigid insulation panels. The metal elements provide the necessary structural support while ensuring durability, while the wooden components add warmth and a sense of natural comfort. This choice reflects an awareness of sustainable practices, as wood is a renewable resource that aligns with ecological considerations. The aluminum offers lightweight and versatile characteristics suitable for the kiosk’s needs, while plexiglass enhances the design by allowing natural light to filter into the interior space, creating a pleasant environment for customers. Rigid insulation panels are incorporated for thermal efficiency, ensuring the kiosk operates effectively across various weather conditions.
What sets the KREM project apart from traditional roadside cafes are its unique design approaches that emphasize off-grid functionality. The integration of solar panels and a power generator allows the kiosk to become an independent unit that does not rely on municipal power sources, reinforcing its appeal in locations lacking extensive infrastructure. This self-sufficiency enhances the architectural narrative, as it positions KREM as a forward-thinking solution for modern urban challenges.
In addition to its practical features, the design also highlights creative geometry that optimizes both form and function. The structure uses a braced framework that reduces wind load, ensuring stability without compromising aesthetic appeal. The visual language of the cafe is both engaging and approachable, featuring a streamlined silhouette that is easy on the eyes and conducive to its surrounding environment.
KREM’s attention to accessibility is another essential aspect of its design. Thoughtfully integrated features ensure that people of all abilities can enjoy the cafe experience, reflecting a commitment to inclusivity in architectural design. This element not only broadens the user base but also enhances the overall community aspect of the project.
In summary, the KREM architectural project is a well-conceived initiative that combines essential functionality with community engagement in a sustainable manner. Its innovative approach to design, materiality, and off-grid operations creates a unique space that operates effectively in diverse urban contexts. Readers interested in exploring this project further are encouraged to examine the architectural plans, sections, designs, and ideas that underpin KREM, as they offer deeper insights into the meticulous thought process that has shaped this distinctive roadside cafe.


























