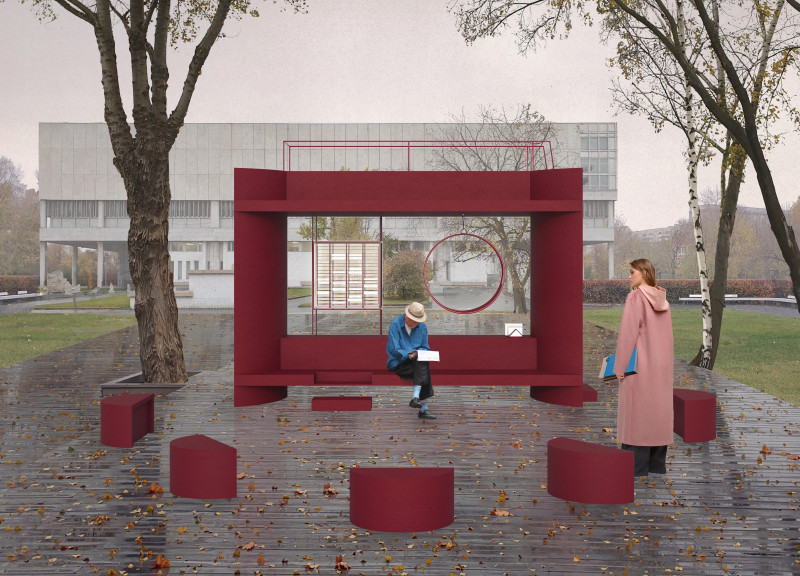5 key facts about this project
The pavilion incorporates a vibrant dark red hue, symbolizing warmth and inviting engagement. It functions primarily as a "bookcrossing" box, encouraging the exchange of literature among community members. Its design aims to enhance the urban experience, providing a welcoming environment for both residents and visitors in a traditionally busy urban context.
Design Approaches and Unique Features
What distinguishes the Red Square Pavilion is its versatility and community focus. Available in three configurations—Small (S), Medium (M), and Large (L)—the pavilion is designed to respond to varying spatial requirements. The Small configuration offers basic bookcrossing capabilities, while the Medium configuration adds additional seating and built-in hammocks for comfort and relaxation. The Large configuration further expands on these amenities, providing comprehensive space for gatherings.
Notably, the pavilion merges architectural functionality with leisure. The integrated hammocks create a unique environment conducive to relaxation and informal social interaction. The architectural design prioritizes open and inviting spaces, emphasized by transparent materials which foster a sense of connection to the outdoors while providing shelter.
Understanding the Pavilion's Structural Elements
The material choices in the pavilion's construction also draw attention. Lightweight plywood sheathing is utilized for various furniture and structural components, providing durability without compromising aesthetics. The metal framework serves as the supportive backbone of the pavilion, ensuring stability while maintaining a contemporary visual representation.
The inclusion of a metal staircase facilitates accessibility to a rooftop area, promoting exploration and varied user experiences. By thoughtfully addressing interactions within a communal context, the pavilion reinforces its role as a cultural node in Moscow, situated near historically significant areas like the Tretyakov Gallery.
The Red Square Pavilion is an excellent example of how architecture can enhance community living. Its design is rooted in the desire to foster interaction, provide accessible public spaces, and promote cultural activities. For those interested in delving deeper into this project, reviewing the architectural plans, sections, and designs will provide further insights into the design principles and functional elements that define this innovative urban structure.


























