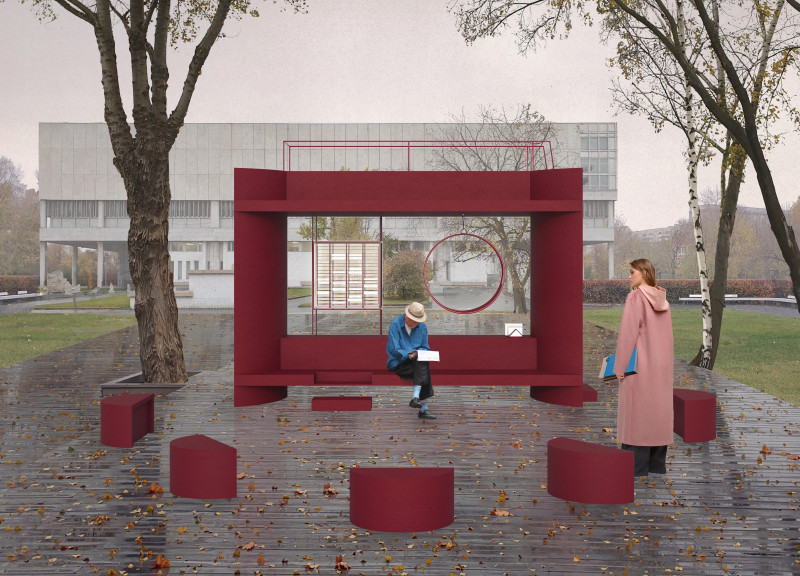5 key facts about this project
The design represents a modern interpretation of traditional community structures, channeling familiar elements found in public libraries. Central to its ideology is the theme of sharing, as illustrated by its resemblance to a "bookcrossing box," a platform that encourages free exchange of ideas and knowledge. The pavilion's aesthetics are characterized by a bold dark red color, a nod to the rich hues associated with classical libraries while simultaneously setting a contemporary tone that resonates with the vibrancy of urban life.
The pavilion is exceptionally adaptable, featuring a transformative design that can accommodate various functions and group sizes. It is capable of adjusting between three configurations—Small, Medium, and Large—allowing it to host everything from intimate gatherings to larger community events. This flexibility underscores its role as an inclusive space for a diverse demographic, addressing the needs of families, students, art enthusiasts, and casual visitors.
Key architectural elements include a robust metal frame that provides the necessary structural integrity for the pavilion while facilitating its ability to reconfigure. Complementing this framework is plywood sheathing, which not only contributes warmth and texture to the interiors but also creates an inviting atmosphere. The use of transparent glass walls fosters a sense of openness and connection to the surroundings, allowing natural light to permeate the space and offering views of the vibrant public realm outside.
The pavilion integrates various features to enhance its functionality throughout the year. In addition to open areas that encourage socialization and lounging, the design includes sheltered zones with hammocks and seating arrangements, promoting relaxation and leisure. These elements interact harmoniously with the pavilion's environment, engaging with the adjacent landscape and inviting users to enjoy the outdoors.
One notable aspect of the Red Square Pavilion is its strategic location near significant cultural landmarks, such as the Tretyakov Gallery. This positioning not only enhances its visibility but also allows it to play a vital role in the cultural ecosystem of Moscow. By combining architecture and culture, the pavilion encourages a flourishing dialogue between the public and the arts, appealing to those seeking a deeper connection with the city’s rich heritage.
Moreover, the project recognizes the importance of usability in varying weather conditions, addressing Moscow’s distinctive seasonal changes. The pavilion is designed to maintain its functionality and comfort throughout the year, ensuring that it remains a valuable resource for the community, regardless of season.
In terms of design innovation, the Red Square Pavilion's unique transformer concept stands out. By allowing for multiple configurations, the pavilion serves as a versatile space tailored to the specific needs of its users. This adaptability adds a layer of practicality that is often overlooked in traditional public architecture. The inclusion of elements that foster engagement and interaction speaks to contemporary architectural ideas centered around community-focused design.
For those interested in exploring the intricate details of this project further, the architectural plans, sections, and designs provide a wealth of insights into the thoughtful choices made throughout its development. Engaging with these materials can enhance understanding and appreciation for the architectural approach taken in the Red Square Pavilion, highlighting its potential to redefine community spaces within urban environments.


























