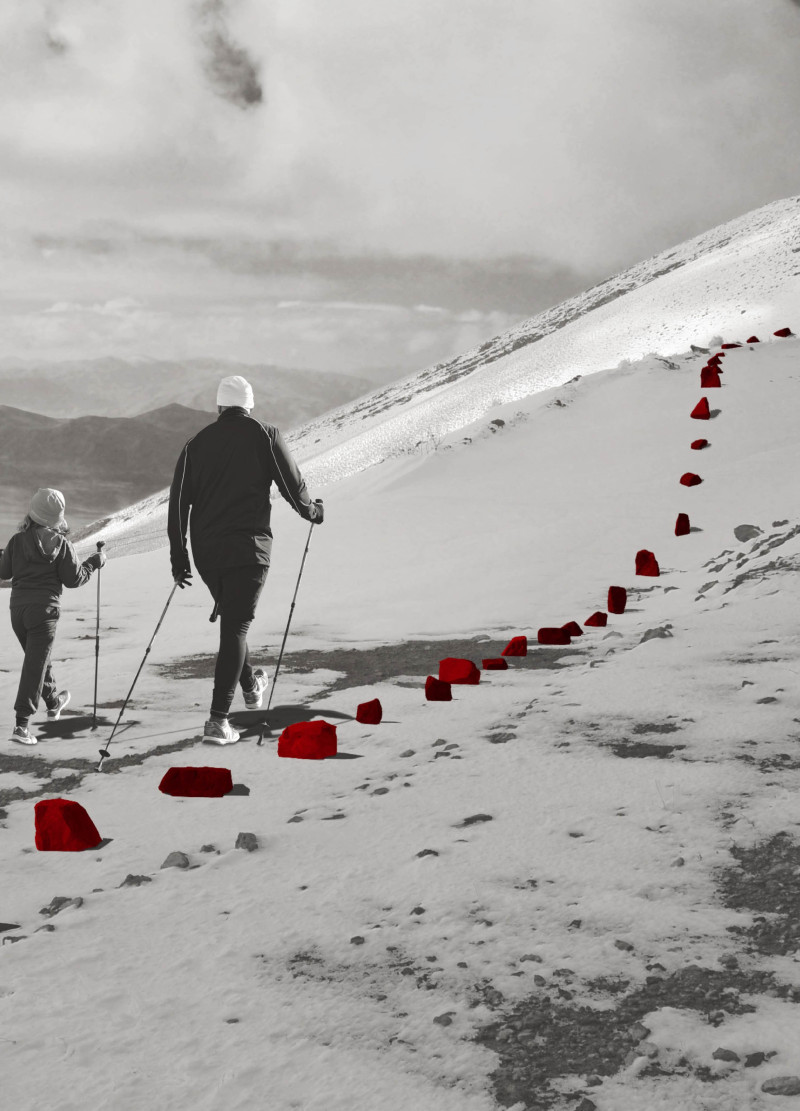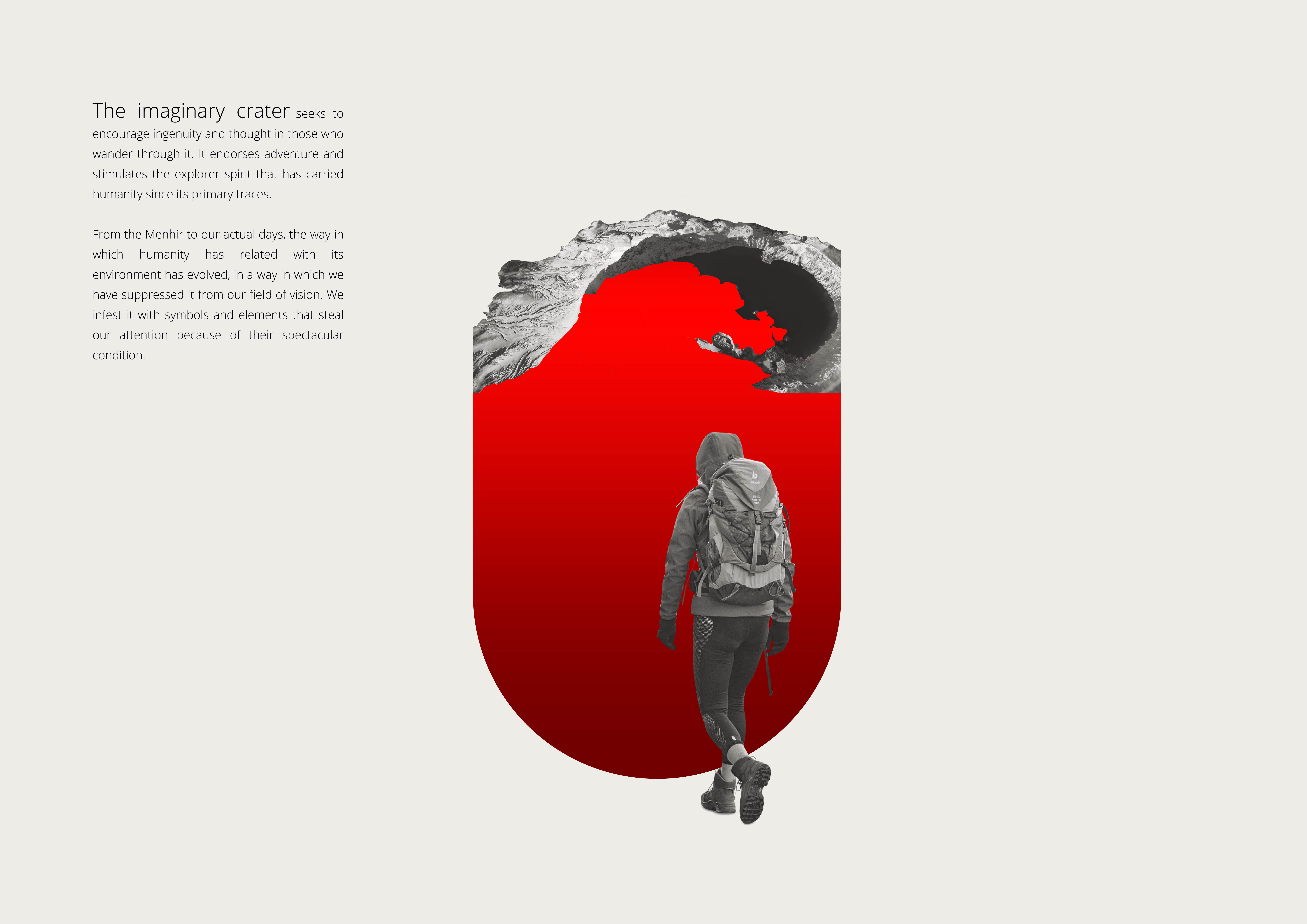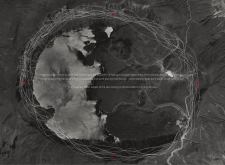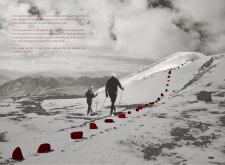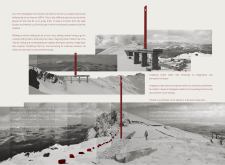5 key facts about this project
Fundamentally, the project serves a dual purpose: it is a space for contemplation and a platform for interaction. Visitors are invited to traverse a carefully designed path that meanders through the contours of the crater, creating a physical and metaphorical journey. This pathway, marked by red-painted stones, not only guides individuals along their route but also imbues the experience with a sense of enthusiasm and vigor. The vivid red stands in contrast to the earthy tones of the volcanic landscape, which enhances visitors’ engagement and highlights the vitality of the natural world.
As one moves along the pathway, distinct observation points or "stations" emerge. These strategically placed areas prioritize rest and reflection, allowing visitors to pause their journey, absorb their surroundings, and foster a deeper connection with the site. These elements promote a more interactive experience, encouraging engagement and contemplation. The design is conceived to stimulate a dialogue around both individual experiences and broader themes, such as environmental stewardship and respect for natural beauty.
Integral to the project's identity is its materiality. Local stone elements have been utilized to build the observation areas, ensuring that the structures complement the landscape rather than dominate it. This choice of materials reflects a commitment to sustainability, emphasizing the use of resources that are readily available and environmentally considerate. Additionally, sleek steel elements have been incorporated into the design to enhance structural integrity while providing a contemporary touch. The material palette is not only functional but also acts as a narrative device that connects the project to its geographical context.
A unique aspect of the "Imaginary Crater" is its integration of playful components within the architectural framework. These elements are strategically included to evoke a sense of wonder, allowing visitors to reconnect with their innate curiosity. This approach not only enriches the visitor experience but also underscores the project's intention to engage varying age groups and promote inclusivity.
Moreover, the project's design reflects a deep sensitivity to ecological concerns. By minimizing environmental disruption while fostering human interaction with wild landscapes, the project resonates with contemporary architectural discourse centered on sustainability and responsible design. The layout encourages visitors to explore and appreciate the natural features of the site, facilitating a personal and collective relationship with place.
The "Imaginary Crater" embodies progressive architectural ideas that highlight the significance of exploration, awareness, and reflection. It represents a thoughtful interplay between architecture and nature, creating spaces that are not only functional but also meaningful. Each design choice is carefully considered, from the materials employed to the spatial arrangements, all crafted to enhance visitor experiences in a natural context.
For those interested in understanding the nuances of this architectural project, including central concepts and design strategies, it is beneficial to explore the project presentation further. Diving into the architectural plans, sections, and various designs will provide deeper insights into the thinking and intentions behind this unique project. Engaging with these materials will enrich your comprehension of how architecture can effectively honor the environment while serving its community.


