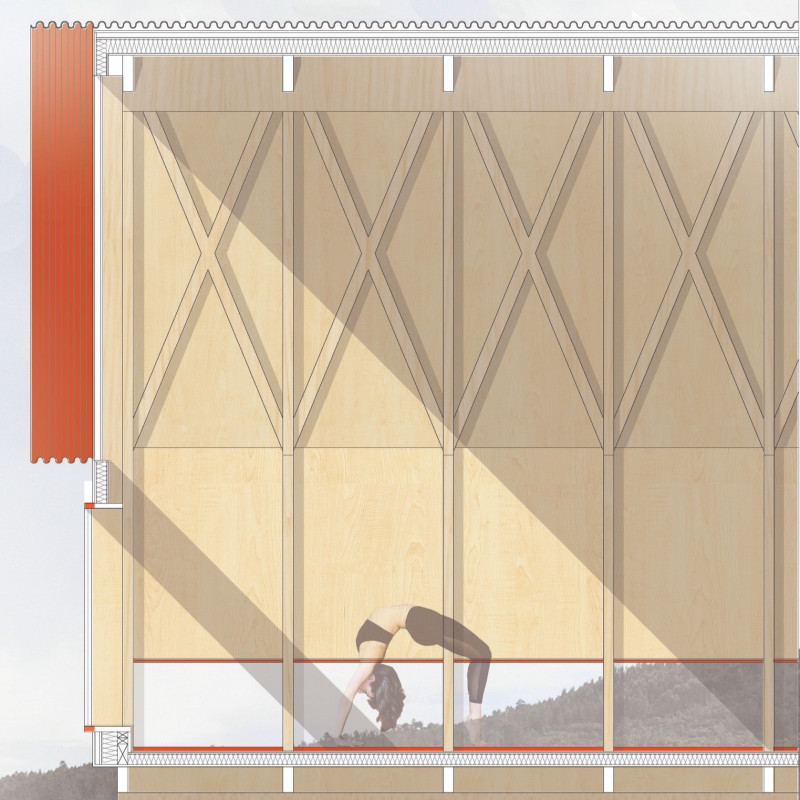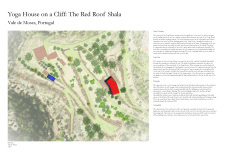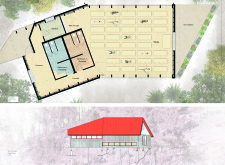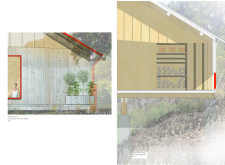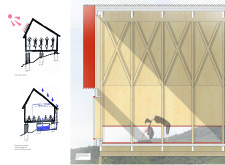5 key facts about this project
The primary function of the Yoga House is to provide an environment conducive to meditation, relaxation, and physical practice. The large, open studio—referred to as the Shala—serves as the heart of the building, designed with flexibility in mind to accommodate different yoga practices and group sizes. Surrounding this central space are essential facilities such as a kitchenette, bathrooms, and storage areas for yoga mats, all seamlessly integrated to enhance user experience without creating distractions.
A notable design aspect is the building's relationship with its site. Elevated on stilts to minimize ecological disruption, the structure provides panoramic views of the valley below while ensuring resilience against potential erosion. This elevation encourages a connection between the building and its natural surroundings, allowing users to immerse themselves in the scenic beauty of the cliffs and forested areas. The architectural approach promotes a sense of belonging and encourages visitors to engage with the environment.
The architectural design utilizes a distinctive red/orange metal roof that contrasts against the verdant landscape. This choice of color not only adds vibrancy but also serves as an homage to local cultural influences. The roof's pitch nods to the traditional forms found in the region, grounding the structure within its context while conveying a modern sensibility. Large glass panels integrated into the facade allow ample natural light to penetrate the interior, creating a warm and inviting atmosphere. These windows frame the breathtaking views, reinforcing the connection between inside and outside.
Material selection plays a crucial role in the overall project. The use of locally sourced wood for wall cladding introduces warmth and texture, while reinforced concrete ensures structural integrity. The application of glass enhances visibility and natural ventilation, effectively bridging interior and exterior spaces. Additionally, strategies such as rainwater harvesting and the installation of photovoltaic panels reflect a commitment to sustainability, making the yoga house an environmentally responsible structure. This focus on sustainability not only minimizes the building's ecological footprint but also serves as an educational component of the architecture, promoting awareness of natural resource conservation.
Unique design approaches in the Yoga House extend beyond materiality and aesthetic elements. The careful spatial organization encourages fluid movement throughout the building, enhancing the user's experience. A thoughtfully designed entrance invites individuals into a pathway nestled amidst the lush landscape, leading to the main practice area and ensuring a smooth transition into the serene space.
The interplay of architectural concepts within this project demonstrates a modern approach to creating wellness-focused environments. By addressing the needs of users while respecting the surrounding landscape, the Yoga House on a Cliff stands as a testament to thoughtful architectural design. Its emphasis on functionality, sustainability, and cultural resonance creates a retreat that enriches the practice of yoga and fosters a deeper connection to the natural world.
For those interested in exploring the intricacies of this project further, it is worthwhile to examine the architectural plans, sections, and designs that illustrate the thoughtful ideas behind the Yoga House. By delving into these details, one can gain a deeper appreciation for the architectural accomplishments and the unique approaches employed in this remarkable project.


