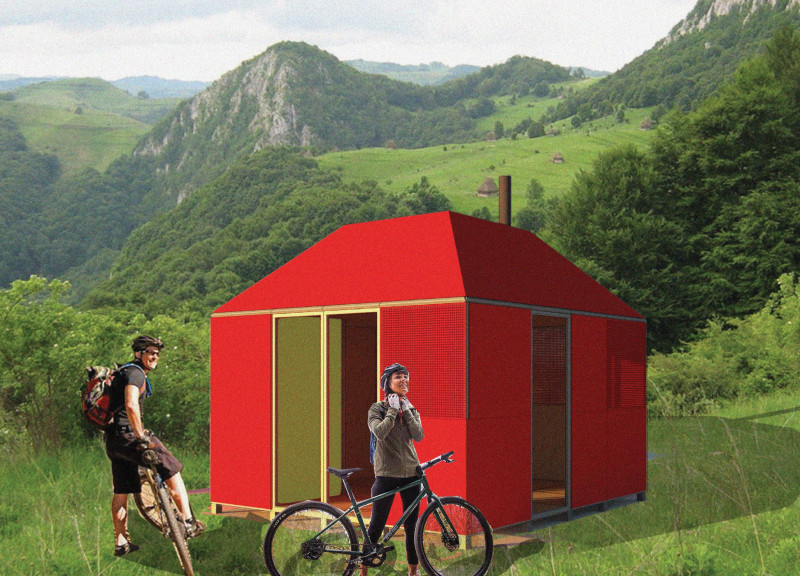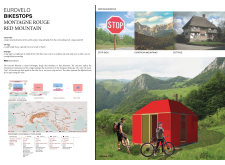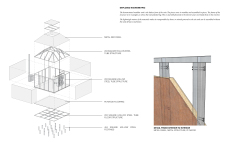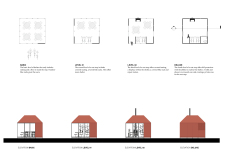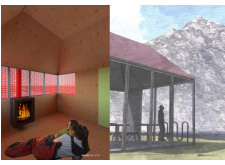5 key facts about this project
This architectural design embodies a concept oriented towards functionality, user interaction, and aesthetic engagement with its surrounding natural features. The name "Montagne Rouge," meaning "Red Mountain," aptly reflects the project's geographical context while also highlighting its distinctive visual identity. The bright red color of the structure signifies a place of rest and recovery, drawing cyclists in and symbolizing a break from their journey.
Functionally, Montagne Rouge is more than just a mere stopping point; it caters to cyclists’ diverse needs by offering various levels of amenities across its modular design. The project includes basic shelters for quick stops, intermediate levels featuring covered seating and bike racks for protection against the elements, and deluxe accommodations that incorporate facilities like restrooms and showers. Each tier is meticulously designed to ensure it meets the varying needs of users, providing comfort and utility in an inviting and accessible manner.
The architectural approach taken in this project emphasizes modularity, allowing the structures to adapt to different landscapes and user demands. This adaptability is crucial, as it presents opportunities for deployment in a variety of contexts, ensuring the design remains relevant regardless of its location. By utilizing a construction process that is straightforward and involves lightweight materials, the project facilitates easy assembly and disassembly, making it feasible to transport the components through means such as drones or pack animals to remote sites.
Materiality plays a significant role in the overall design, with careful selections contributing both to the aesthetic and functional aspects of the Bikestops. The use of metal red panels for the exterior cladding creates a vibrant visual presence while offering resilience against weather elements, ensuring longevity. The interior showcases warmth and comfort through the use of plywood, striking a balance between practicality and an inviting atmosphere. The structural framework is supported by square hollow steel tubes and footings, which provide stability while remaining lightweight, emphasizing a thoughtful integration of materials that support the project's overall ambition.
In terms of design details, the project thoughtfully incorporates internal configurations that encourage interaction among users. The deluxe levels feature communal spaces with fireplaces, fostering social connections and providing a sense of community, while the intermediate shelters are designed with more open layouts that enhance the connection to nature. This intentional design approach not only enhances the user experience but also reinforces the project's alignment with the ethos of outdoor recreation and cycling culture.
Unique aspects of the Montagne Rouge design include its vibrant color palette, which stands out against natural surroundings and acts as a visual guide for cyclists seeking a respite. This playful and engaging choice of color is complemented by practical architectural solutions that prioritize functional spaces, directly addressing the needs of the cycling community.
Overall, the Eurovelo Bikestops: Montagne Rouge project provides a well-rounded design solution that harmonizes with its environment while fulfilling the functional requirements of cyclists. The integration of user-focused spaces, modularity, and carefully chosen materials highlights its thoughtful approach to architecture. For those interested in a deeper exploration of the architectural ideas and designs behind this project, including architectural plans and sections that detail its innovative features, a comprehensive project presentation is available for review.


