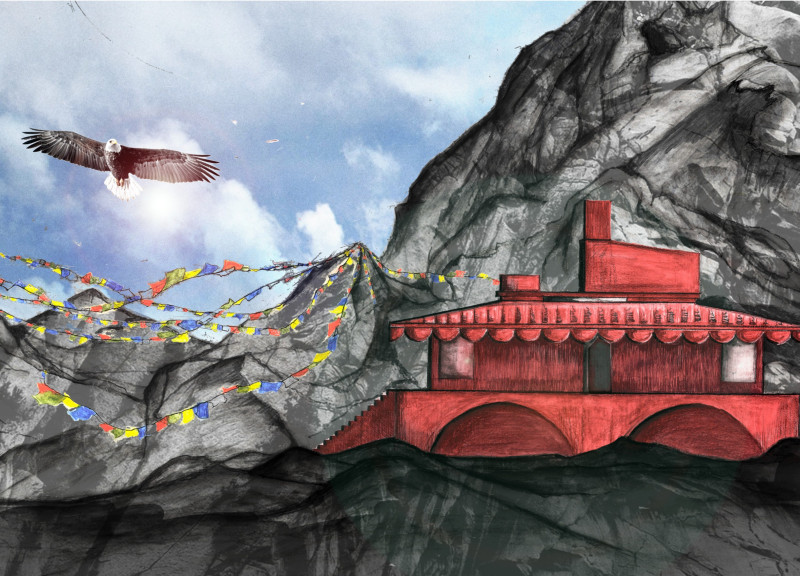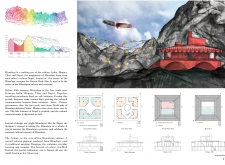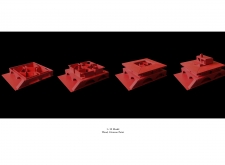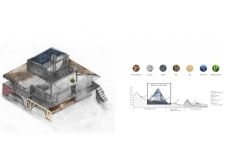5 key facts about this project
Functionally, the Himalayan Hut is designed to foster community interactions while providing personal retreat spaces for individuals or families. The layout incorporates both communal and private areas, encouraging social dynamics that are prominent in Himalayan cultures. By structuring the design to allow for vibrant communal gatherings paired with private spaces, the project successfully emphasizes unity while respecting the need for individual privacy.
Key architectural elements of the project include a well-considered ground floor plan, which features open communal living areas that facilitate engagement among inhabitants. The design of dining and kitchen spaces highlights the importance of shared meals, a significant aspect of life in these communities. In contrast, the upper levels of the hut are thoughtfully arranged to provide private bedrooms and functional areas, prioritizing comfort and seclusion.
The project's material palette is another crucial aspect that warrants attention. Utilized materials such as wood, crimson paint, aqua clay, rubble, oak, and pine reflect a deep respect for local traditions while also emphasizing sustainability. These materials are chosen not only for their aesthetic qualities but also for their functional characteristics, ensuring durability in a region characterized by varying climates and weather conditions. The consistent use of local resources minimizes environmental impact, aligning the design with contemporary principles of sustainability.
The architectural designs come to life through vibrant visual elements that signify the joyous celebration of cultural diversity. The strategically placed color motifs echo the richness of Himalayan festivals, such as Holi, fostering a sense of connection and identity among different cultural groups in this area. The architectural sections and plans further detail how these colorful elements are integrated into the structure, allowing for a seamless interaction between the indoor environment and the external landscape.
Unique design approaches in the Himalayan Hut project include its emphasis on blending architecture with the natural landscape. The roof plan integrates terrace areas that invite inhabitants to engage with the surroundings while providing scenic views of the majestic Himalayas. This connection to nature not only enhances the living experience but also symbolizes the deep-rooted relationship that mountain communities share with their environment.
The overall aesthetic holds substantial significance, as the design navigates the delicate interplay between tradition and modernity. By encapsulating cultural narratives through architectural forms and materials, the Himalayan Hut transcends being a mere dwelling and becomes a cultural beacon that invites exploration and appreciation of the rich heritage of the region.
For those interested in delving deeper into this innovative architectural endeavor, reviewing the architectural plans, sections, and designs will provide further insights into the thought processes and ideas that shaped this project. Engaging with the intricate details will illuminate the careful considerations involved in crafting a space that is not only functional and beautiful but also steeped in cultural significance. Exploring this project offers a unique perspective on how architecture can both reflect and enhance the rich tapestry of life in the Himalayas.


























