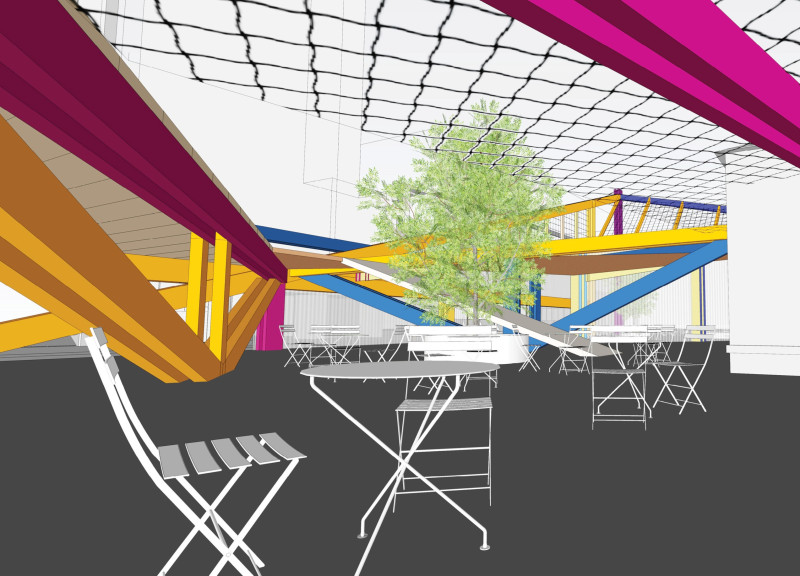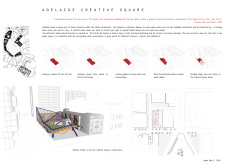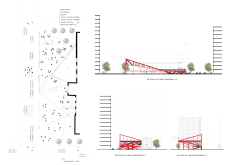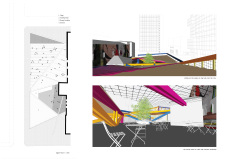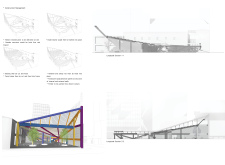5 key facts about this project
As a multifunctional urban square, the design incorporates both open areas and structured elements that encourage social interaction. The architecture of the square features an open layout characterized by a series of interconnected zones, promoting fluid movement and usability. The primary focus is on creating a welcoming environment that fosters connections between visitors, artists, and the surrounding cityscape. This integrated approach enhances the communal experience, allowing the square to become a genuine extension of the urban fabric rather than an isolated entity.
Key features of the project include its imaginative spatial organization. The design incorporates a half-moon sloped structure that interacts harmoniously with the existing grid of the area. This innovative arrangement not only maximizes open space but also accommodates various functional zones effectively. The incorporation of terraced areas offers elevated views, enriching visitors' experience while providing different vantage points and seating options. Such features invite potential users to engage with the architecture and make the most of the space, resulting in a dynamic environment.
Another fundamental aspect of the Adelaide Creative Square is its materiality. The careful selection and application of materials play a crucial role in defining the character of the project. Painted timber serves as the primary construction material, providing warmth and a human-scale quality to the design. This choice reflects a sustainable ethos while also showcasing a contemporary aesthetic. Translucent polycarbonate panels feature prominently within the architectural design, allowing natural light to penetrate the structure, which enhances both visibility and safety without compromising the space's openness.
Safety considerations are seamlessly integrated into the design, with handrails and safety nets designed to complement the overall aesthetic rather than detract from it. This particular attention to detail ensures that the square can be enjoyed comfortably by diverse groups, enhancing its role as a public gathering site.
Unique design approaches are evident throughout the project. The architectural decisions taken here demonstrate a nuanced understanding of how public spaces can foster community interaction and cultural expression. The design draws on historical references while adapting to contemporary urban needs, creating a place that resonates with its users. Utilizing dynamic angles and varying spatial heights enriches the user experience, encouraging exploration and socialization.
The Adelaide Creative Square is poised to enhance the vibrancy of the surrounding urban environment. Its design not only promotes gathering but also accommodates activities that cultivate local talent and artistic endeavors, thus contributing positively to the cultural landscape of Adelaide. By considering health and safety in its layout, the project responds adeptly to modern public health needs while maintaining a sense of openness.
This project successfully embodies an architectural vision that caters to function, aesthetic, and community interaction. The balance between these elements ensures that the Adelaide Creative Square becomes a lasting addition to the city, encouraging exploration of new architectural ideas and design methodologies. For a deeper understanding of the project, including its architectural plans, sections, and detailed design elements, readers are encouraged to explore the project presentation further.


