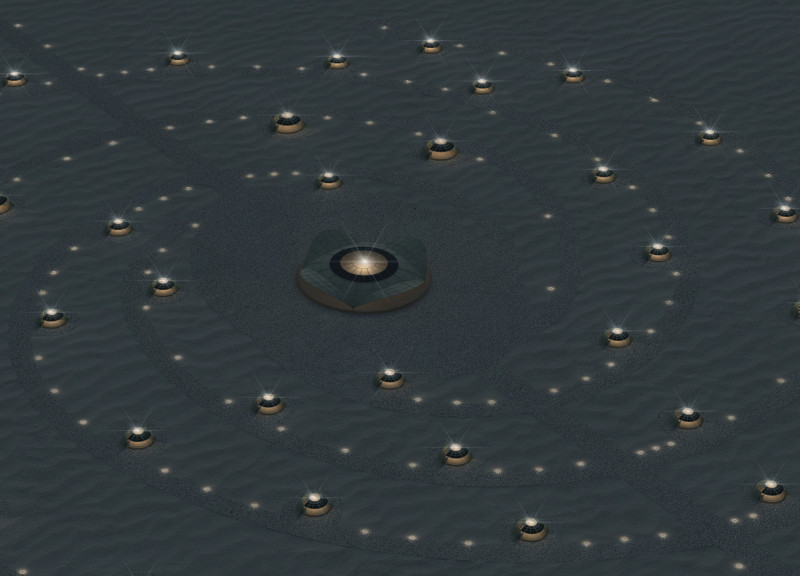5 key facts about this project
At its core, the project serves as a retreat that invites guests to explore the beauty of the desert while ensuring minimal disruption to the ecosystem. The design encompasses a series of lodge units that are inspired by the shapes of natural sand dunes, optimizing their orientation to harness prevailing winds and maximize thermal comfort. Through innovative form-making and the use of curvilinear shapes, the architecture encapsulates a sense of fluidity and connection to the landscape, encouraging an immersive experience for its occupants.
The functional aspects of the project are carefully articulated through a modular assembly of units, each varying in size from 50 square meters to 80 square meters. The unique crescent form of the lodges not only provides an aesthetic continuity with the surrounding dunes but also enhances the structural stability against desert winds. Each lodge features a circular floor plan that allows for ample natural light and ventilation, creating inviting living spaces that foster a connection to the outdoors. The design incorporates large openings framed with tempered glass, blurring the boundaries between the interior and the expansive desert vistas.
Sustainability is a key tenet of this architectural project, with a focus on utilizing local materials to reduce the carbon footprint. The primary construction is based on date palm timber, which is sourced locally, minimizing transportation impacts while supporting regional economies. Additionally, the use of sand within the walls serves as an insulating material, effectively reducing heat gain and enhancing overall energy efficiency. Solar panels integrated into the design ensure that the lodges can generate their own power, making the project self-sufficient in energy terms.
The project's water management system further underscores its commitment to sustainability, featuring atmospheric water generators that extract moisture from the air and provide potable water for the occupants. This innovative approach is complemented by the inclusion of composting toilets, which not only conserve water but also facilitate waste treatment in an efficient and eco-friendly manner. The thoughtful integration of these systems exemplifies how architecture can adapt to environmental conditions, promoting sustainability without compromising comfort.
Unique design approaches such as the use of wind catchers emphasize passive cooling strategies in the architecture. These elements harness natural breezes to regulate indoor temperatures, significantly reducing the need for mechanical air conditioning in a climate characterized by extreme temperatures. The dome-like shape of each unit plays a crucial role in this passive cooling strategy, as it allows for the efficient circulation of air throughout the space, enhancing comfort for the occupants.
The overall design reflects a biophilic approach, creating spaces that reinforce a connection to nature. Interior elements are intentionally selected to provide a warm, inviting atmosphere, utilizing natural finishes and textures to enhance the sensory experience. The lodges are designed not merely as places to stay but as immersive environments that encourage guests to engage with the desert landscape.
The architectural presentation of "Sparkling Dunes" reveals a thoughtful exploration of place, sustainability, and human experience within the desert context. For those interested in architectural plans and sections, reviewing the comprehensive design documents will provide further insights into the intricacies of this project. Delving into the architectural designs and ideas encapsulated in "Sparkling Dunes" offers deeper understanding of how this endeavor stands as a testament to modern architectural practices that respect both the environment and the well-being of its users. It is encouraged to explore the project presentation for additional details and nuances not covered in this analysis.


























