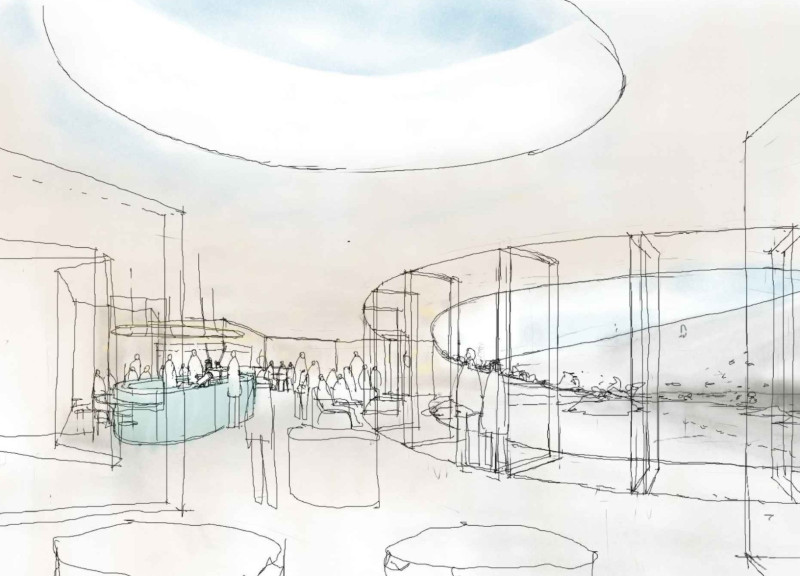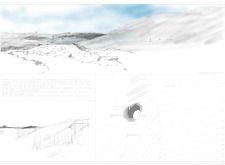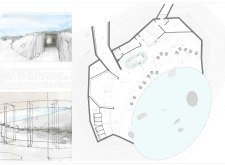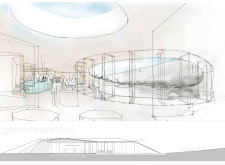5 key facts about this project
At its core, this project represents a thoughtful dialogue between architecture and landscape. The design is crafted to elevate the experience of the visitor, with a clear focus on minimizing the presence of conventional structures. The approach allows visitors to engage with the natural beauty surrounding them from the moment they arrive, fostering a sense of tranquility and reflection.
The primary function of this building is to serve as a refreshing gathering space that enhances the visitor experience. With a carefully curated spatial layout, the interior allows for fluid movement throughout the coffee shop, inviting social interaction while also accommodating areas for solitude. This balance of social and private spaces is particularly effective, allowing visitors to choose their desired experience seamlessly.
Key elements of the project include its unique crescent-shaped façade, which cleverly mirrors the form of a rain harvesting pool located within the site. This integration of functionality and aesthetics not only serves the practical purpose of water collection but also contributes to the overall visual narrative of the architecture. Utilizing a diverse palette of materials such as cast concrete, wood, glass, and fiber reinforced polymer, the project demonstrates an awareness of both durability and visual harmony with the natural landscape. The cast concrete provides a robust and weather-resistant structure, while the warmth of wood in the ceilings adds an inviting quality to the interior.
Large glass panels feature prominently in the design, allowing natural light to permeate the space and providing panoramic views of the stunning landscape, thus reinforcing the connection between the interior and exterior. The strategic use of transparency not only enhances the aesthetic appeal but also cultivates an atmosphere of openness and accessibility. The overall interior design promotes barrier-free movement, ensuring comfort and inclusivity for all visitors.
A unique aspect of the design process involves the placement of parking areas, which remain hidden from view until visitors have begun their journey through the landscape. This thoughtful consideration emphasizes the project's aim to prioritize the visitor experience and maintain the integrity of the surrounding environment.
In essence, this architectural initiative stands as an example of how contemporary design can respect and respond to its natural context. The attention to sustainable practices, such as the incorporation of rainwater harvesting systems, underscores the project's commitment to eco-friendliness while presenting an elegant solution to water management.
The project encapsulates an innovative approach to merging function with form, creating a structure that feels both organic and intentional. It serves as a testament to the possibilities that arise when design honors both community needs and environmental stewardship. For a deeper understanding of this project, including architectural plans, sections, and detailed designs, exploring the presentation of the project will offer valuable insights into the architect's vision and the elements that bring this architectural concept to life.

























