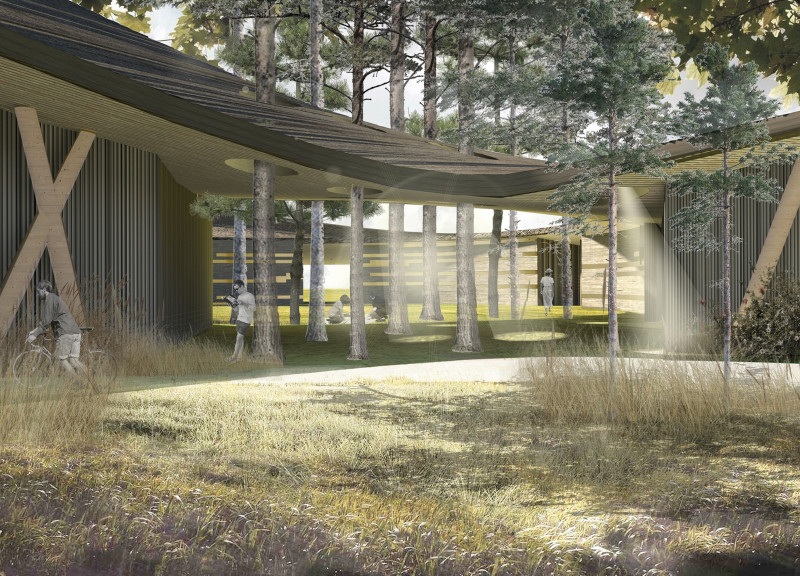5 key facts about this project
At its core, the project represents a sanctuary for artistic expression, where the design encourages individuals to engage with both the natural world and their inner thoughts. The facility is bifurcated into distinct functional areas, including an Entry Zone, a communal Yard, and a Public Zone. These parts are intentionally arranged in a circular manner, promoting interaction while maintaining an organic flow that mirrors the surrounding topography. Such an arrangement is purposefully designed to create a welcoming atmosphere, where individuals can gather, explore ideas, and stimulate creative engagement.
The buildings within the project are single-storey structures that embrace accessibility and openness. The architectural design prioritizes the relationship between the interior spaces and their outdoor counterparts. Large windows and glass facades dominate the building design, inviting natural light into the spaces and emphasizing the breathtaking views of the coastal landscape. This thoughtful interplay of light and space enriches the user experience, fostering a sense of connection between the occupants and their surroundings.
The choice of materials is equally significant, reflecting a commitment to sustainability and environmental consciousness. Natural wood serves as the primary structural element, imparting warmth to the spaces and creating a sense of harmony with nature. In addition, eco-friendly materials are incorporated throughout, ensuring that the environmental impact of the project is minimized. The use of green roof systems enhances insulation and biodiversity while further blurring the line between architecture and landscape.
Unique to this project is its interpretation of public and private spaces. The communal Yard is a central feature that symbolizes a gathering point for the creative community. This space is adorned with trees, reflecting the attributes of the nine Muses from Greek mythology, which reinforces the thematic connection to creativity. Instead of imposing structures, the architectural design creates an environment where users can reflect amid the shade and serenity provided by the natural elements.
Innovatively, the project eschews conventional architectural norms by embracing fluidity in its forms and arrangements. The varied rooflines, which range from sweeping curves to dramatic angles, evoke the rhythm of waves and the natural environment. This design approach contributes to a dynamic visual narrative that enhances the overall aesthetic while supporting the building's functional needs.
Overall, “Inside the Poet’s Mind” is an architectural endeavor that prioritizes a deep connection to nature and creativity through its design. By examining architectural plans, sections, and details, one can gain further insights into how each element contributes to the harmonious environment cultivated within this space. Readers are encouraged to delve into the project presentation to explore its architectural designs and ideas in greater depth, fostering a broader understanding of how this project embodies the principles of thoughtful and responsive architecture.


























